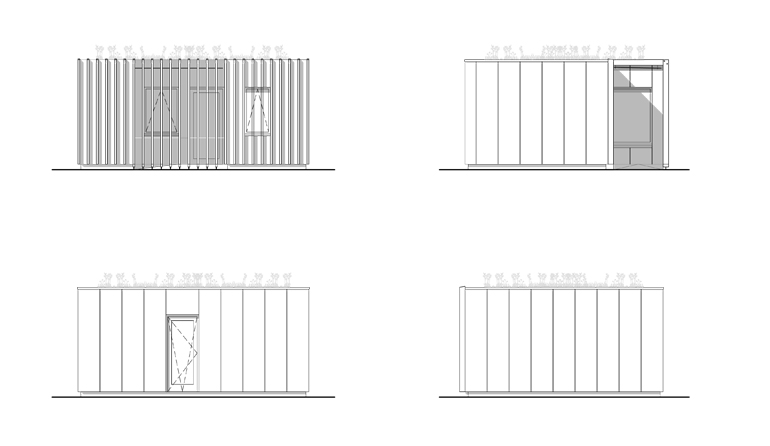Black Architecture have submitted a planning application to Camden Council to replace an aging summer house, with a new fully accessible garden room to provide the occupant with a space to escape their basement flat.
The client uses a wheelchair and requires a separate environment that would allow her to work whilst the carers work in the flat. The new building incorporates a series of compact spaces that can be opened up for maximum flexibility. An accessible toilet is planned into the corner and connect to services which already run through the garden, offering the user autonomy throughout the day. Timber cladding which forms a sheltered entrance porch with an integrated low-level seat and a wildflower roof connect the building with the surroundings.
The highly insulated structure is designed as a panelised system, based on a grid derived from sheet materials to minimise waste and allow construction materials to pass through the existing flat.
