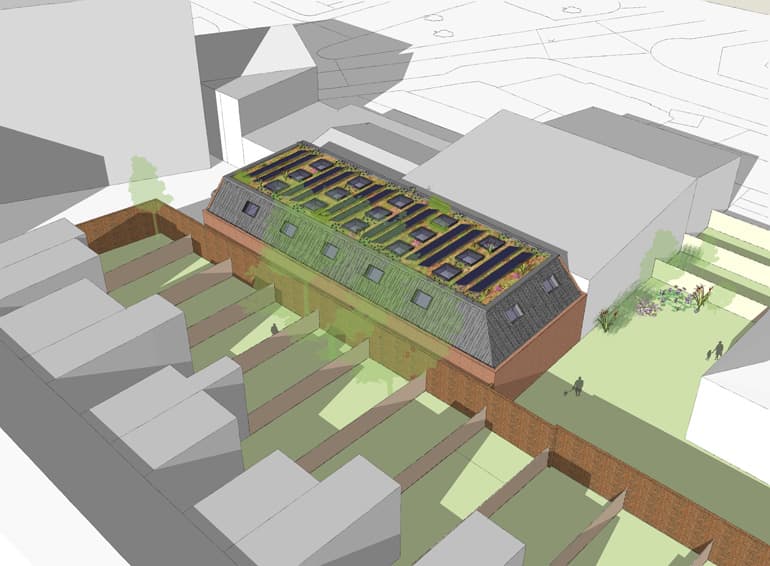Detailed proposals have been issued to the local authority for the remodelling of an existing light industrial building at Turnpike Lane to create a new industrial space that sensitively addresses its residential neighbours.
The building is landlocked on three sides, with domestic rear gardens on two boundaries. The design replaces a dilapidated lightweight steel trussed roof covered in asbestos cement cladding with a heavier weight structure that can deliver a greater useable volume on the same footprint and support a bio-solar roof. The cranked profile is chamfered to the neighbouring residential edges, lowering the height of the building and introducing planes with perimeter clearstory glazing.
The clear span structure fits within the original repurposed building brickwork shell which is repaired and retrofitted with internal insulation to improve the fabric to LETI environmental standards.
