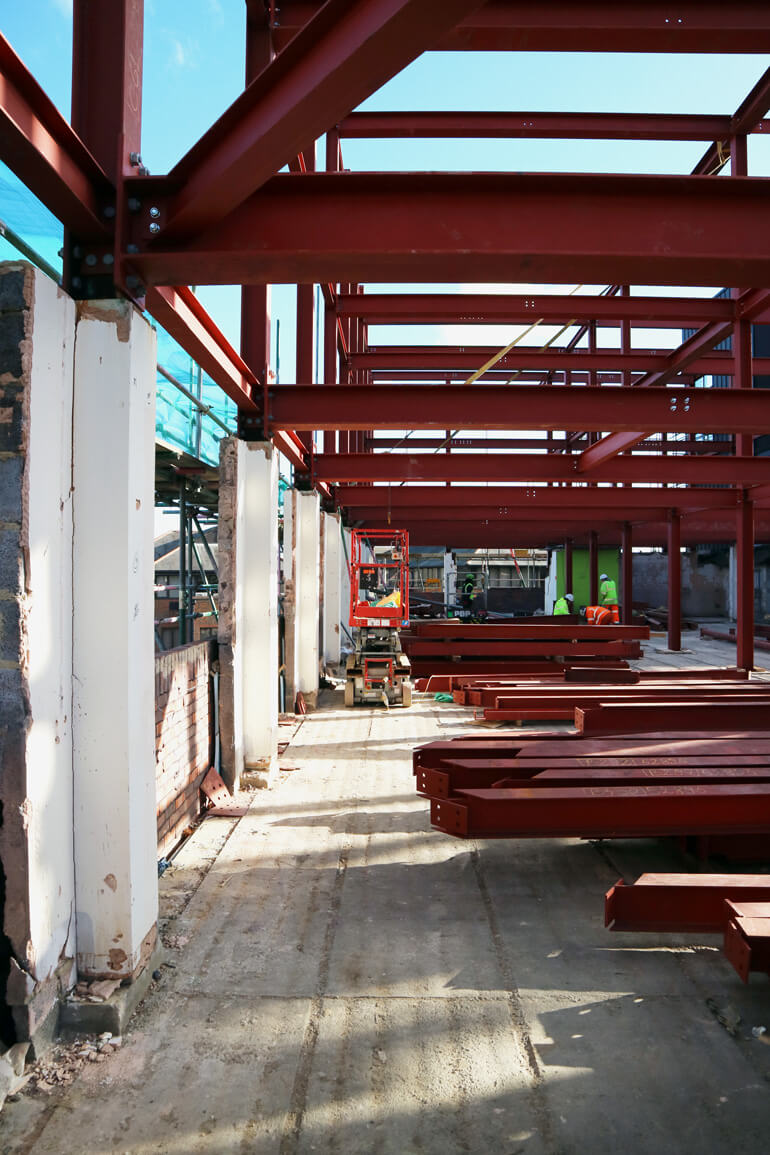New office spaces created within the mixed-use building
Having stripped back the existing building to its frame and outer brick skin during 2021, new lightweight floors are now being added at roof level to deliver two open plan spaces.
The new steel frame has been threaded through the existing building, enabling the lower floors to be adapted for residential use and allowing higher load office spaces to be created above. The top floor of the building incorporates a bio-diverse blue roof, delivering both new habitat creation and a sustainable urban drainage solution. In combination with the safeguarding of embodied energy, new internal insulation and low carbon air source heat pumps enhance the environmental performance. Electric vehicle charging and a cycle hub support sustainable travel to the site.
Construction by the principal contractor Pavehall Plc will continue throughout 2022 on the remodelled office structure and a secondary new build residential wing sited on an adjacent former garage plot.
