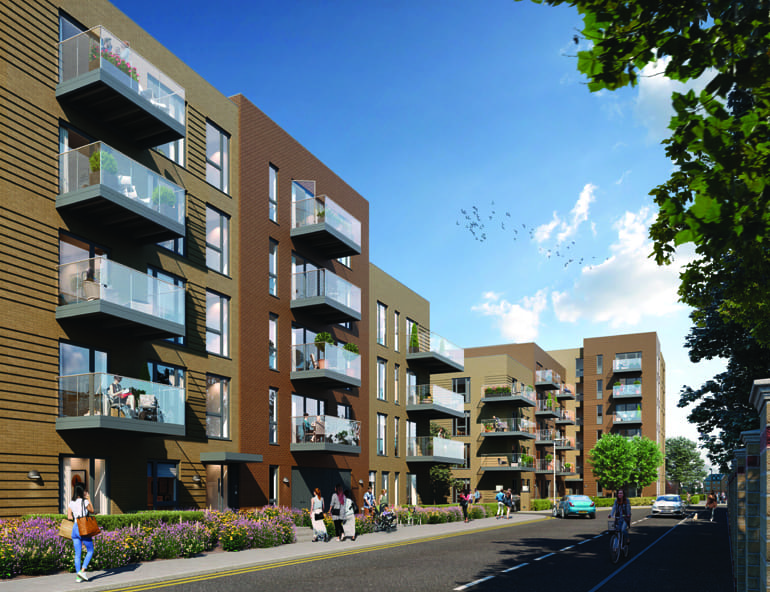Two concrete framed blocks of flats have been delivered for St William on a former gas storage site in Borehamwood as part of their partnership with National Grid.
The design was evolved from RIBA stage 3 in BIM to coordinate the architectural and structural elements on a site constrained by numerous below ground obstructions. Working closely with the client, structural engineers Form and the MEP team, a coordinated design was evolved, refined and costed before reaching site. The BIM model was instigated by Black to enable a rational design to be evolved from a set of drawings that had been produced to secure a consent on the site.
The success of the project demonstrates that through adopting a rigorous BIM modelling process separate pre and post planning commissions can be reconciled.
