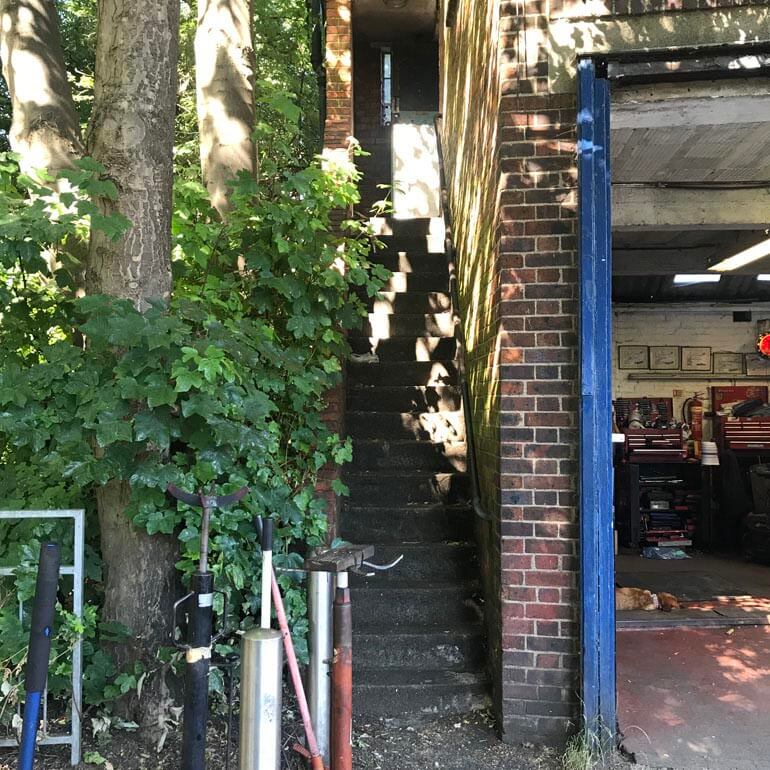A planning application is currently with the London Borough of Merton for consideration to convert a garage workshop on the edge of the Wandle Valley Conservation Area into a new bespoke home.
The project converts the redundant first floor storage space into a new bedroom and introduces a roof level extension that provides open plan living. A roof level terrace provides outdoor amenity, connecting directly to the living spaces. The ground floor garage is remodelled to introduce a studio as well as providing off-street parking and cycle storage.
To enhance the environmental performance, the building is enveloped with a new highly insulated skin at second floor which encloses the side elevation and original external stair. The robust brick façade is maintained to the street frontage, with a translucent glazed box identifying the new entrance.
