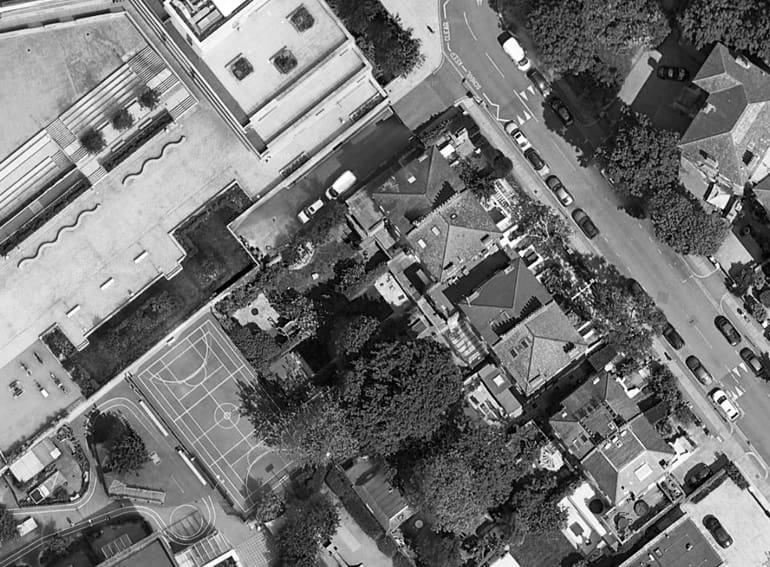Over the course of the summer the local planning authority have been considering Black’s planning submission for a studio space designed around the needs of our client who uses a wheelchair. Consent was granted this week.
The new building is designed to be flat packed to minimise disruption as materials are transported into the landlocked rear garden, and then fitted together with no site generated waste. Timber and cement board panels form the majority of the fabric, with a glazed canopy at the entrance providing a sheltered place to sit and look out over the garden. The highly insulated shell will be delivered to LETI standards, minimising heating requirements and keeping running costs low. Embodied energy will also deliver a net gain with carbon sequestrated in the timber.
With consent secured, the next phase is to re-engage with suppliers and prepare for construction works to commence in 2023. Once complete the studio will have embedded itself into the garden with a wildflower roof emerging in the summer.
