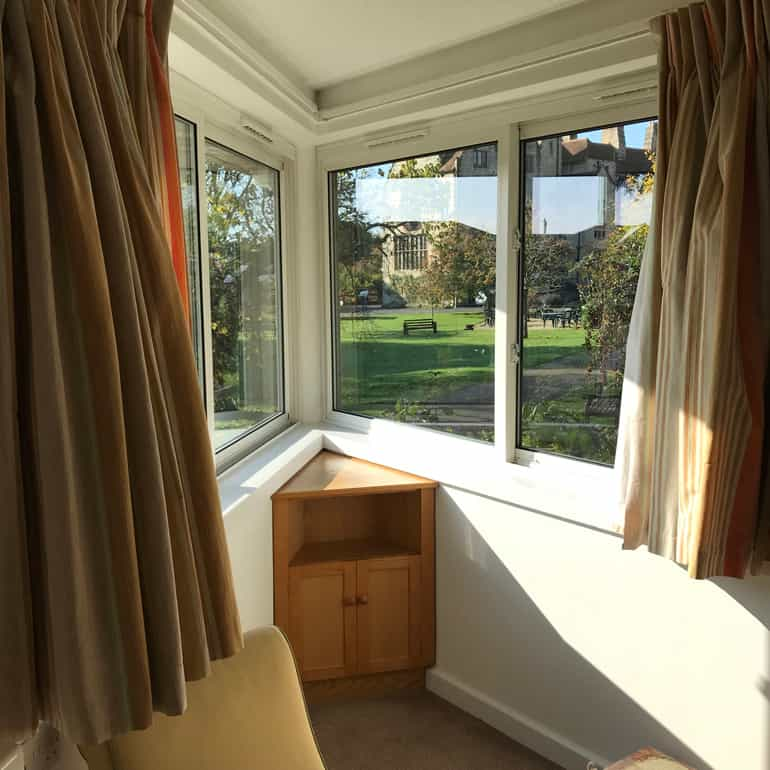Detailed proposals have now been prepared to create a third family support room at Helen and Douglas House, supplementing the previous Treetops bedrooms designed by Black Architecture in 2020 that received Wolfson Foundation funding.
The new accessible family room remodels two existing bedrooms at the children’s hospice to create a suite of rooms that include new sleeping and a compact living room space interlinked with their child’s bedroom. A generous new family bathroom separates the sleeping areas with a lobby arrangement that enables the facilities to be used independently. The proposals balance the need for personal privacy with that of professional support offered by the team at the hospice.
Following a tendering process managed by Allen Construction Consultancy, construction is due to commence in early 2024 with all the new family rooms expected to be available for occupation by the summer.
