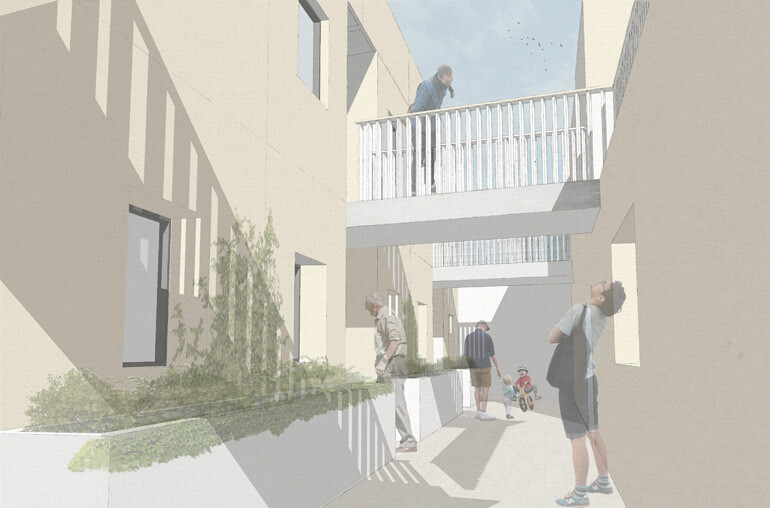Proposals are being tested at pre-app with Thanet District Council to convert underused space above a shop in Margate town centre to provide new homes and bring activity back to the street.
The design addresses the deep plan form common to larger footprint retail premises, by inserting a courtyard into the middle of the plan. By cutting away part of the upper-level roof, natural light can be introduced to allow dual aspect homes to be delivered and a communal amenity space created. New build construction above adopts a duplex typology with living accommodation spilling out onto private balconies with views across the seaside town.
The existing ground floor retail space will be retained, with the potential for smaller affordable units to be created that reflect the changing shopping needs of Margate.
