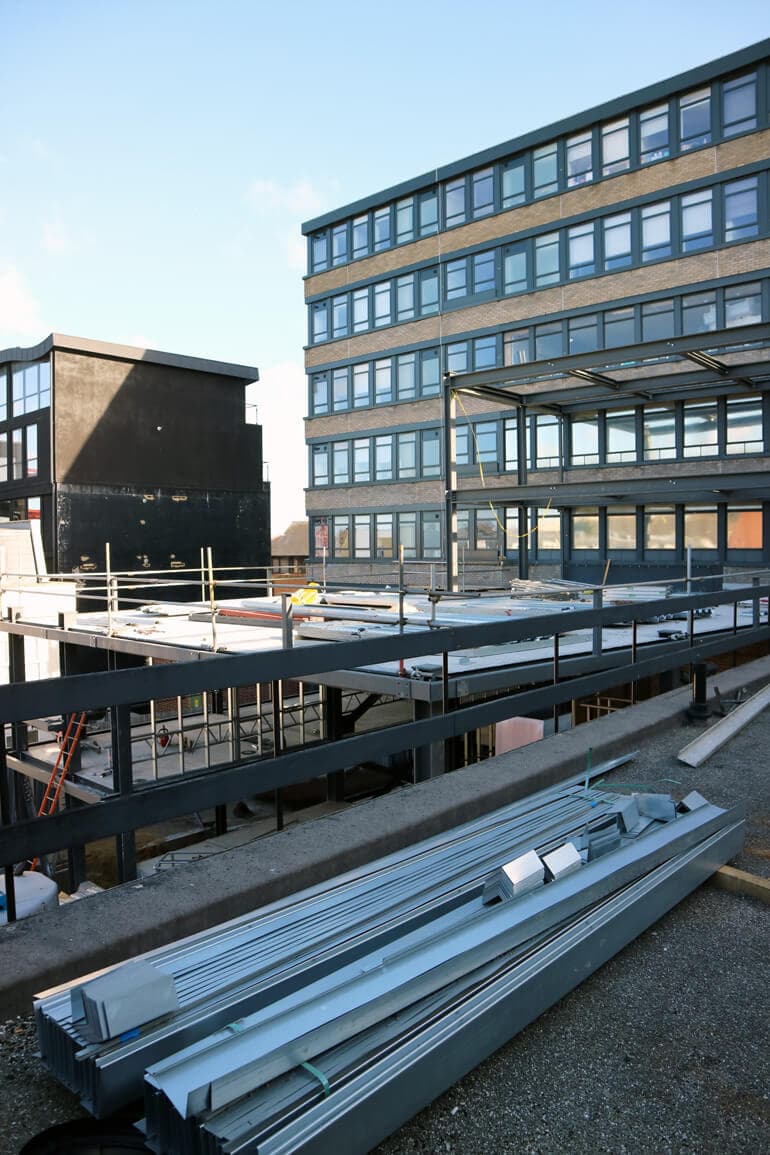Steel frame erected above existing basement car park
Superstructure works on the new office at Southpoint House in Southgate are now nearing completion, following extensive enabling works around the perimeter of the site to bring in power for this all electric conditioned scheme.
The new steel frame punches through the existing structure of the 1960’s block, allowing new floors of office accommodation to be suspended above a reinstated service deck area. The open plan offices, which benefit from low carbon displacement ventilation, occupy the entire floor space, allowing the reception and mezzanine suite to address the access road located on the lower floors. Cycle storage, showers and recycling facilities are tucked around the corner on an elevated deck which serves the existing premises within the Southgate Circus Conservation area.
Cladding and core fit-out has now commenced on the lower levels, whilst a planning application is being considered by the Local Planning Authority which proposes an additional floor to the top of the building, increasing the workspace capacity by 50%.
