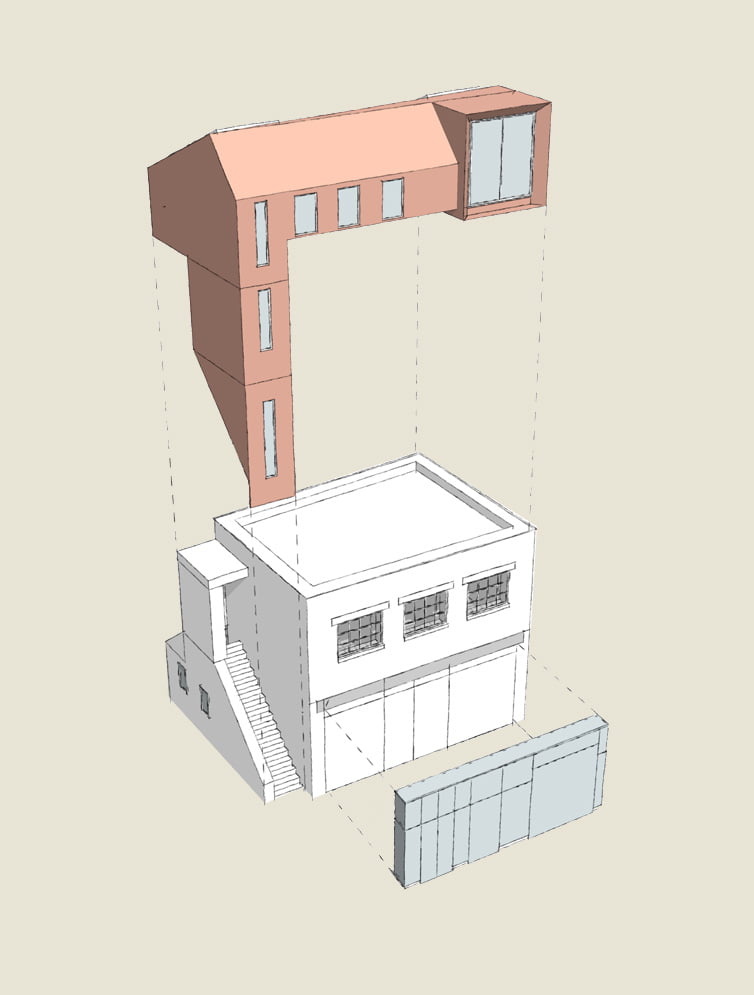Merton Council have consented the change of use and extension proposal for a new private dwelling, three years after initially being presented with a scheme that explored how the building could be repurposed.
The existing industrial building sits on the edge of the Wandle Valley Merton Priory conservation area, bounded by a tributary of the river that once served the Liberty Print Works. The proposal wraps the top of the brick structure and external staircase with a Corten steel skin to create a habitable roof and internalise the circulation. A large, framed wintergarden looks out to the west, providing amenity whist respecting neighbours. Utilising the existing structure ensure a low embodied carbon is achieved.
The remodelling allows the fabric performance to be improved through the introduction of internal insulation and an air barrier, which are supplemented with ASHP and MVHR technology to minimise in use carbon and allow a low carbon design to emerge.
