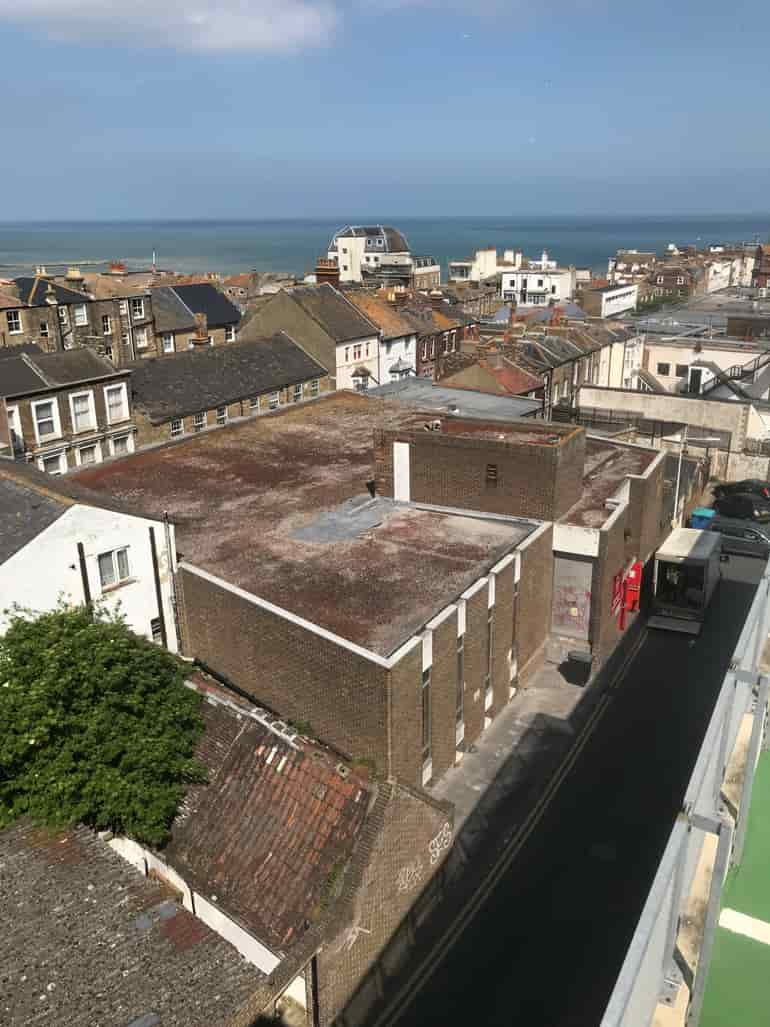A hybrid planning application has been made with the support of Thanet District Council to convert the upper redundant floor of a retail unit into residential and introduce new homes to the roof.
The proposals address the complexities of delivering natural light into a deep plan retail unit by opening up a void in the roof space, creating a courtyard around which the new homes are arranged. A new sheltered communal environment is created providing both amenity space and the enjoyment of dual aspect living. At roof level terrace gardens overlook the town, with views towards the sea.
The high street retail is reconfigured to provide smaller scale bespoke spaces that reflect the shopping needs of the town. Other large format shops remain vacant in Margate, the success of our proposal may inspire further change.
