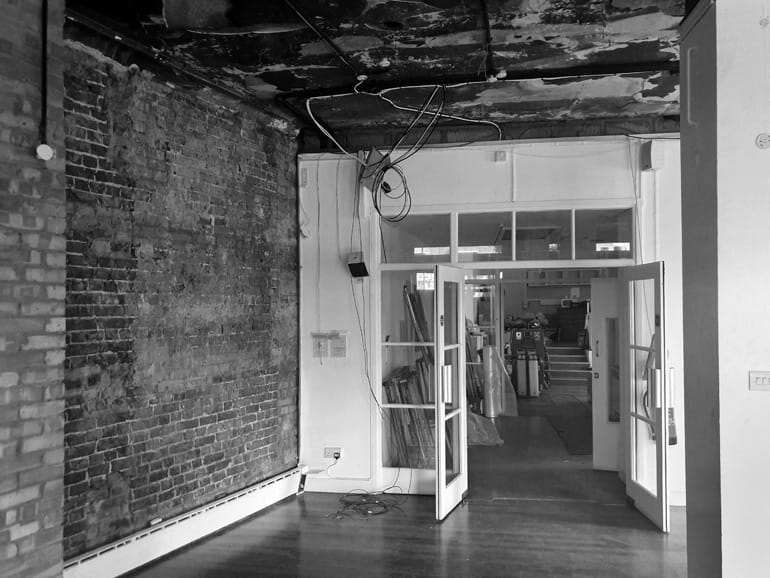As part of the wider masterplan consented in 2016, detailed design work has begun to fully remodel the former public house into a contemporary gallery space for the College.
The proposals allow the existing gallery space to expand by linking the ground floor and basement through a double height void. Removing concrete slabs and stepped platforms allows a lightweight star and lift to connect floors and open up new display space. The underutilised basement will be transformed into a black box space able to host mixed media works.
Enabling work on the shell has commenced, forming the new level access entrance and removing asbestos. Main works will start later in 2020.
