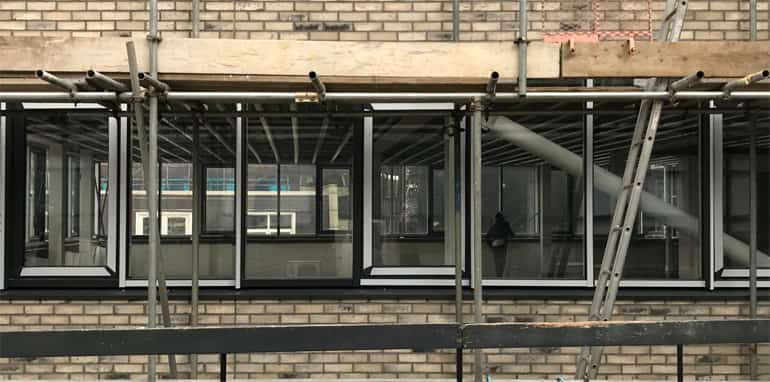Following the completion of the building shell, works have started on the fit out of three floors of office space to provide a new base for a group of local businesses who will move in during 2023.
The building works required an existing car park deck within a courtyard to be demolished before a new steel framed structure was inserted from basement level. A ground floor reception, with mezzanine space over addresses the road, whilst two new extended floors of open plan office space are constructed over the reinstated deck. Cycle facilities, including a new locker and shower room are tucked under the building in the new undercroft area.
The office utilises an existing stair in the building it connects to and inserts toilets and kitchens into the existing structure. A new independent lift provides full accessibility connecting a series of complex half levels throughout the joined structures.
