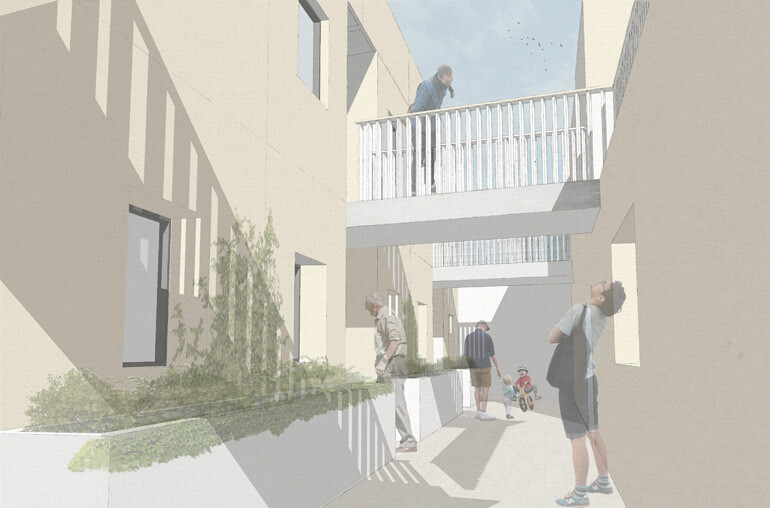Thanet District Council has consented the first phase of redevelopment plans for British Heart Foundation building on Margate High Street. The proposals will deliver new retail at ground level and four dual aspect flats above.
The design developed by Black carves a new courtyard into the existing deep plan building to enable natural light to be brought into the first floor habitable rooms of the new apartments. Phase two of the scheme introduces six additional lightweight duplex homes at roof level, connected with bridges across the courtyard. The combined proposal maximises the retention of embodied energy in the original concrete frame and optimises the use of a brownfield site within the centre of Margate.
The new smaller bespoke retail units reflect the pattern of the local shopping street, whilst the upper level flats bring increased footfall to the area in line with both local and national planning policies.
