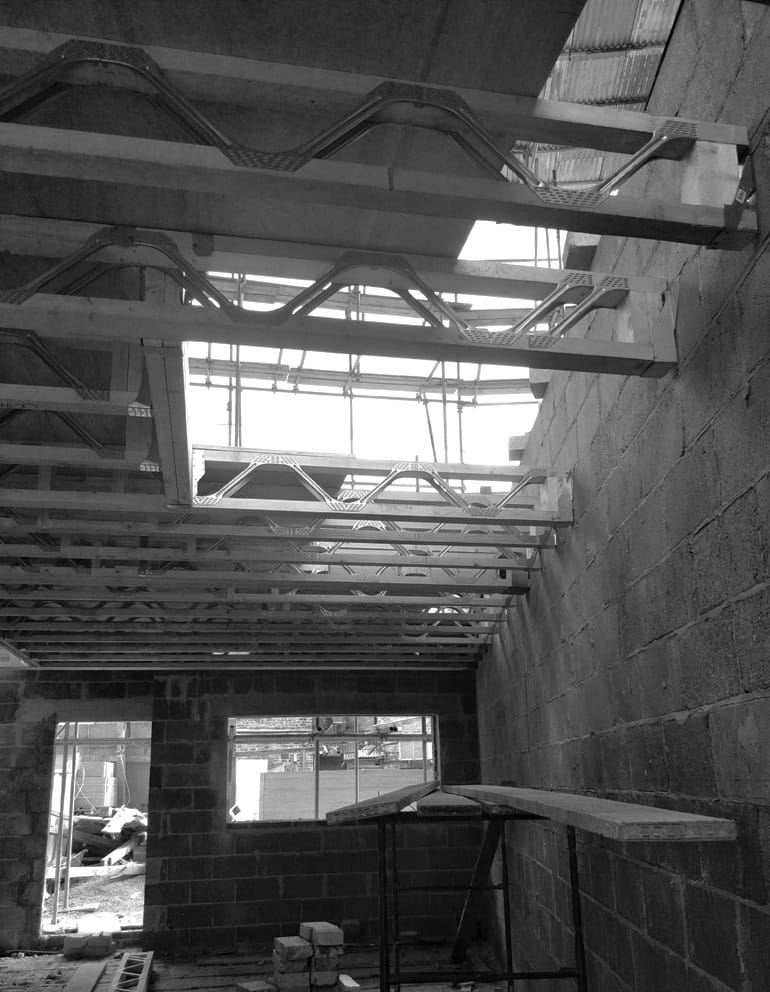Construction work is progressing on 7 deep plan terraced houses on an industrial back-lands site in Brixton.
The houses occupy a tight triangular site on Rodmill Lane, tucked behind a McDonalds and the rear gardens of surrounding houses. The tapered plan form allows front doors and kitchens to activate the lane, and living spaces to open up onto a rear communal garden. Bedrooms occupy the middle level and a top floor roof terrace provides private amenity space. A central lightwell brings daylight into the plan, illuminating the dining area and connecting spaces.
The highly insulated envelope, triple glazing and MVHR system contribute to the 35% carbon reduction and offer the residents homes with enhanced wellbeing.
