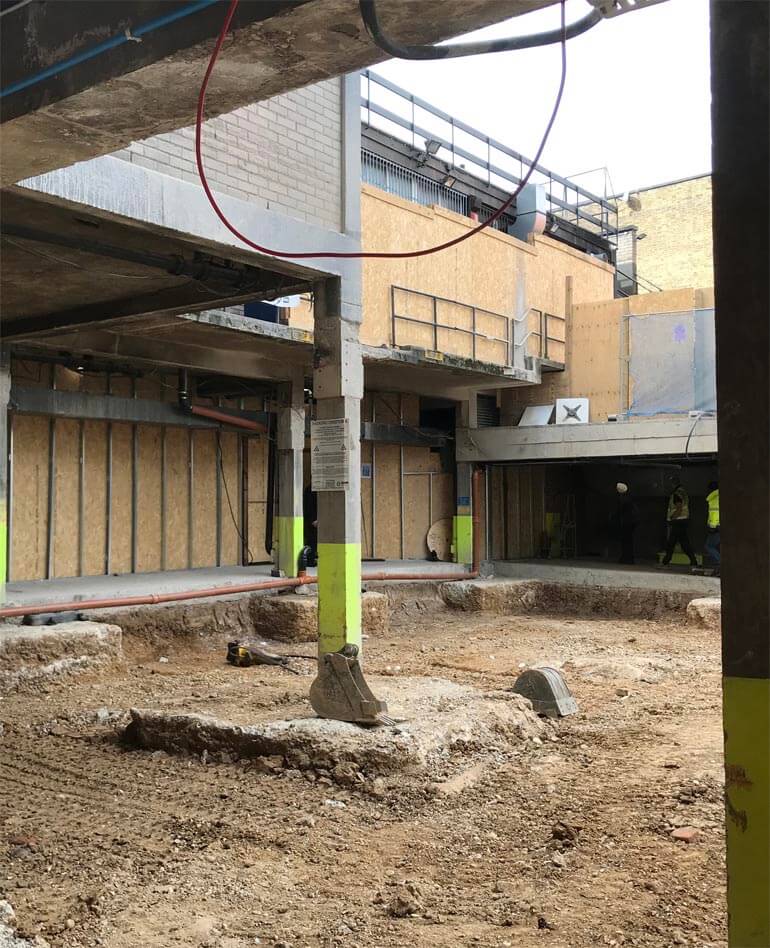Construction has commenced on the office development at Southpoint house in Southgate, Enfield, which will deliver two new floors of open plan accommodation, reception space and mezzanine suite above an existing under croft car park.
The design responds to the residential development that surrounds the site and the wider Southgate Circus Conservation area, picking up on the rhythms of brickwork and glazing. Office floors will be conditioned with an underfloor displacement ventilation system, reflecting successful strategies adopted at projects for Phoenix, CAFOD and the ICE.
The complex arrangement of levels has been developed in BIM with the structural engineers to enable the office floorplates to align with adjacent retained structure so that an existing core can be utilised and ensure that a new elevated service deck fits above the car park.
