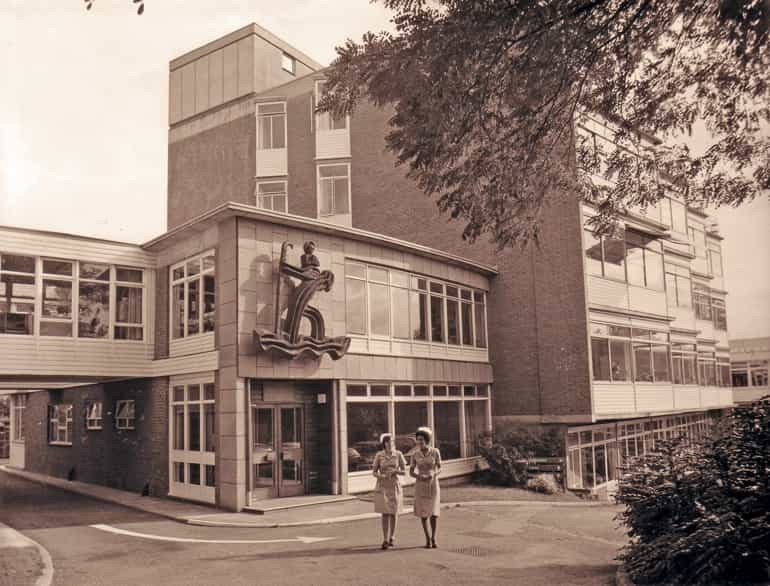Dame Cicely Saunders commissioned Britain’s first purpose-built hospice, opening the revolutionary building in 1968. Fifty years later the spaces require remodelling to respond to modern palliative care provision.
Black are working with the hospice team and the charity CRASH to assess how an existing ward space can be reconfigured to address a range of spatial and operational constraints. The building was designed with open wards incorporating a series of glazed balconies overlooking the street and parkland beyond.
Upgrades to create individual bedrooms and advancements in medical equipment specifications have placed pressure on the spaces that now need unlocking. Proposals are exploring a range of solutions focusing on the needs of patients, staff and visitors, creating a homely environment that may need a radical intervention drawing inspiration from Cicely Saunders original vision for St Christopher’s.
