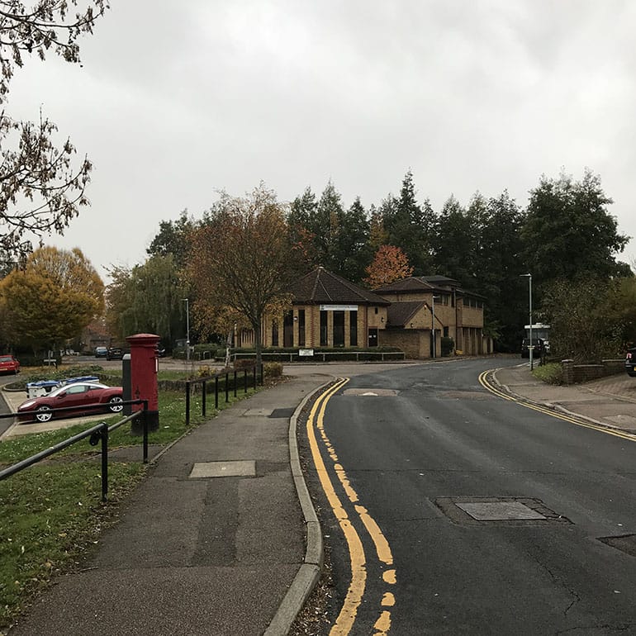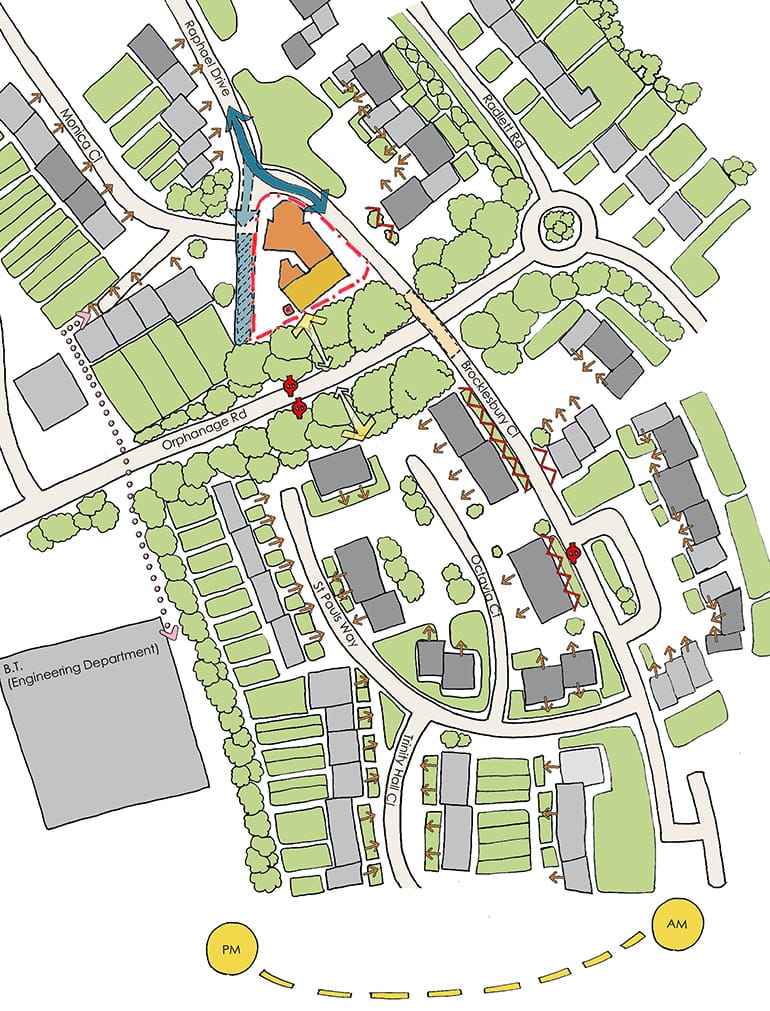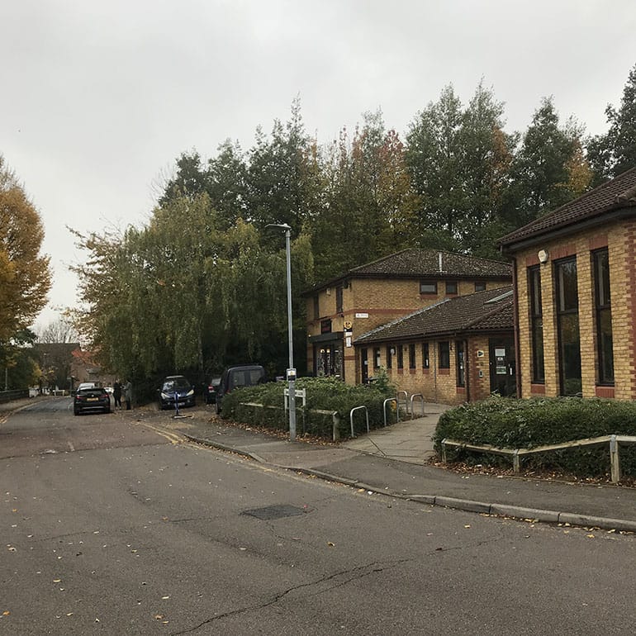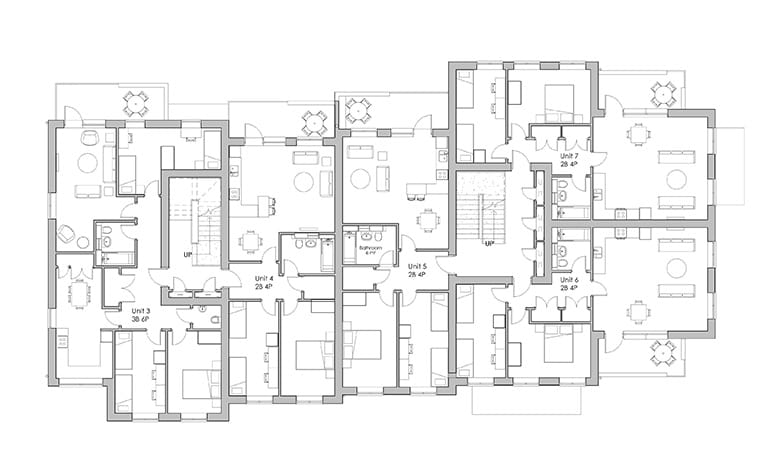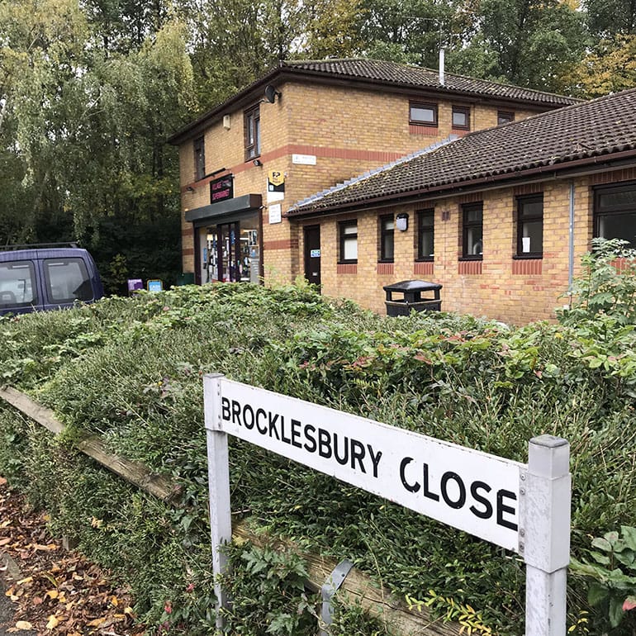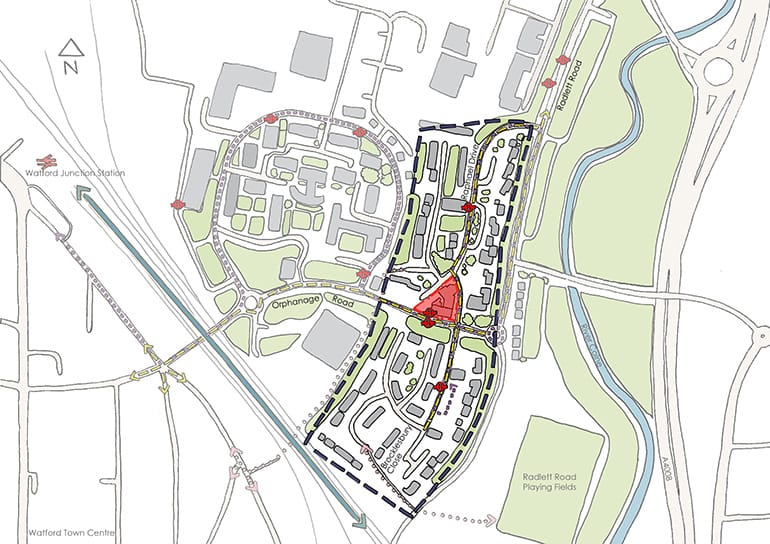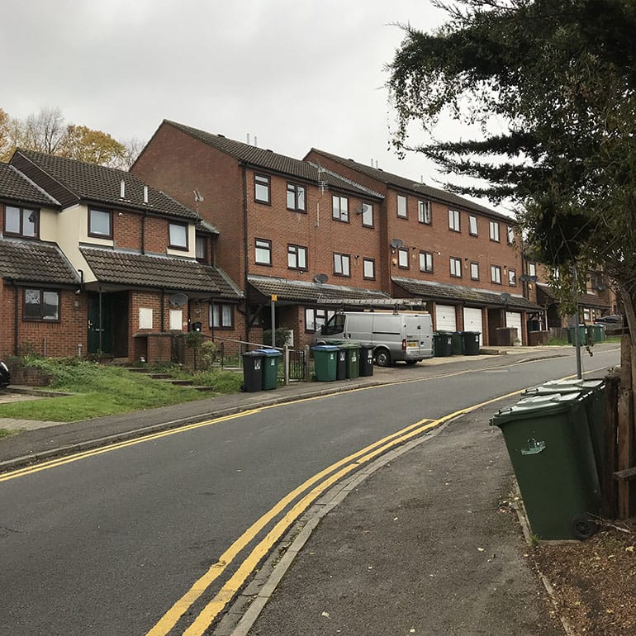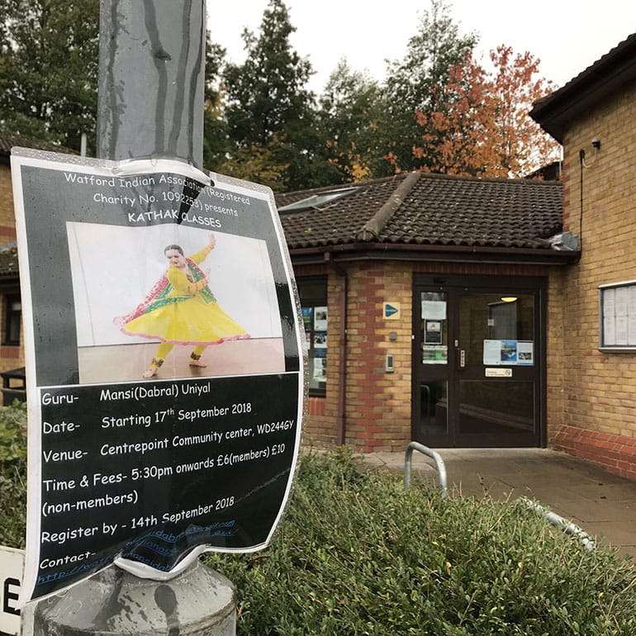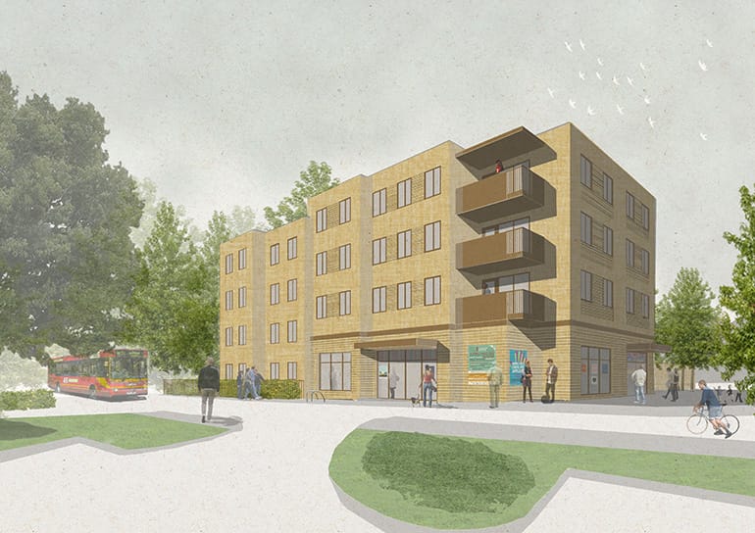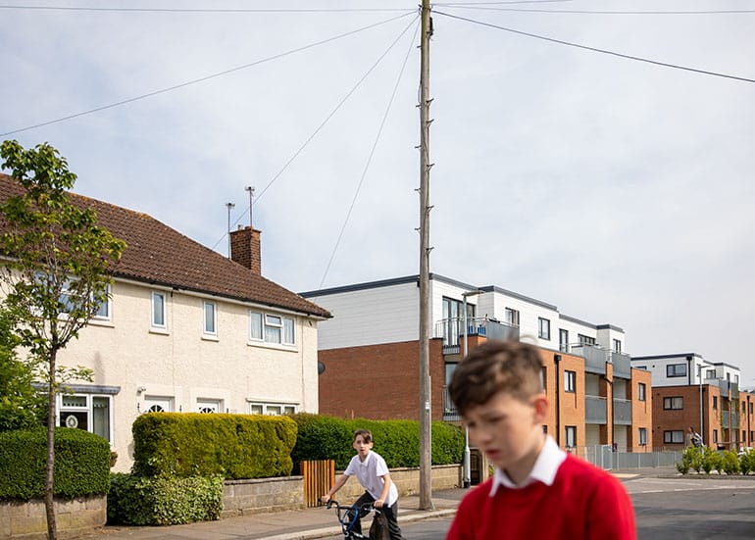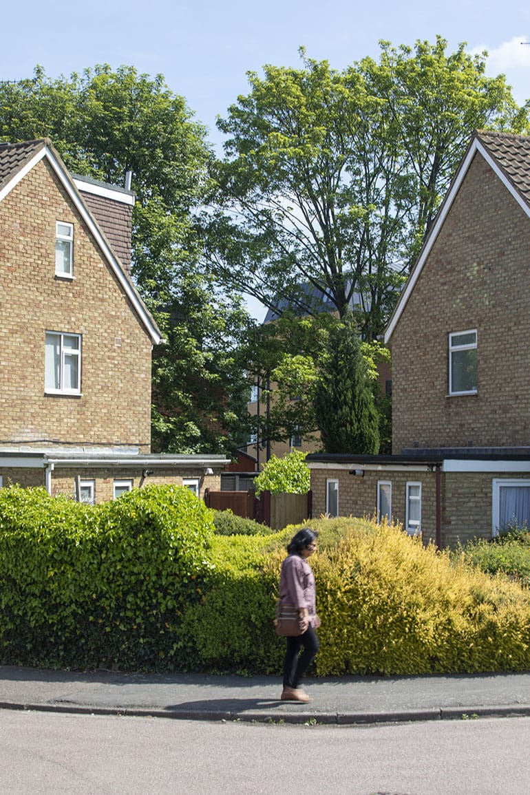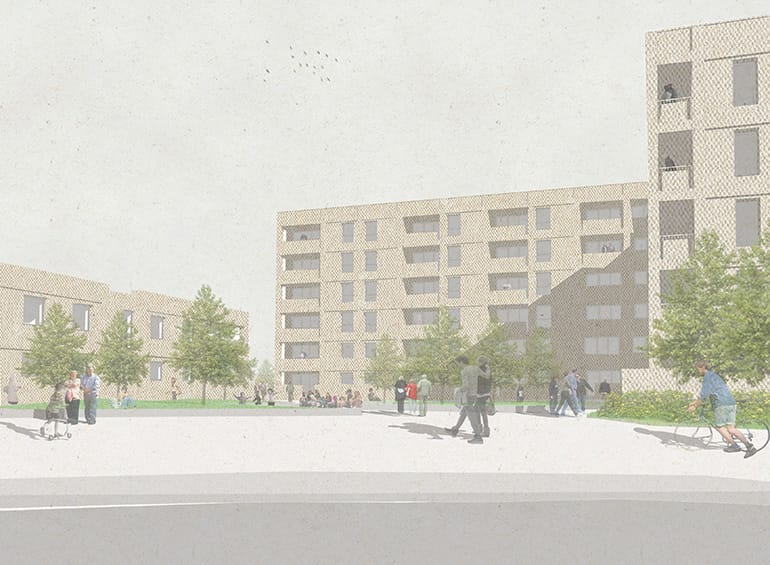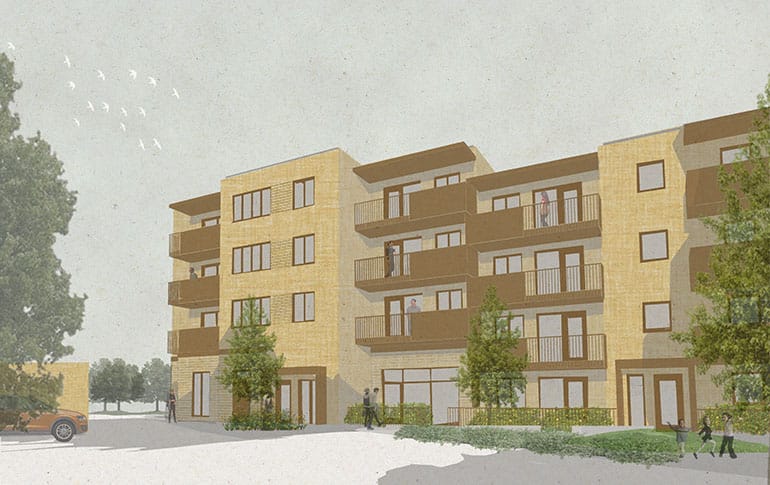
Centrepoint
The existing Centrepoint Community Centre occupies a prominent corner site on small housing estate split in two by a road set in a deep cutting. The site offered the potential to incorporate social rent housing, whilst maintaining the community centre uses, but required highway land to be brought into the site to facilitate the changes.
Adopting ideas successfully implemented at Hemming Way, the highway authority were approached to stop up a section of redundant road within the clients freehold that was originally intended to bridge over the road cutting, and bring it into the application site. By making this strategic move early in the design development process a plot could be assembled that would accommodate 17 new social rent homes and provide space for both the community centre and a small local shop. The adopted highway allowed a generous separation distance to be achieved with neighbouring homes to enable a four storey building to be introduced and to provide land for a mix of car parking and amenity space.
A series of consultation events were held to determine what activities the community wanted to participate in at the centre and provide the design team with a detailed brief. The resultant spaces are simple and flexible, with two regular shaped rooms separated by toilet and kitchen facilities. The community centre has similarities to the Barn at Phoenix’s Green Man Community Hub, providing a basic space that can accommodate a range of uses.
The building form is articulated so that each home is clearly identified; the plan stepping back to respond to the geometry of the site. Dual aspect living is provided to every property, with balcony spaces tucked into the brick façade to respond to the site’s exposed aspect. The shop and community centre address the apex of the street, offering the community a new hub whilst delivering more low rent homes to families in Watford.
Status: out to tender
Contract Value: £3.7M
