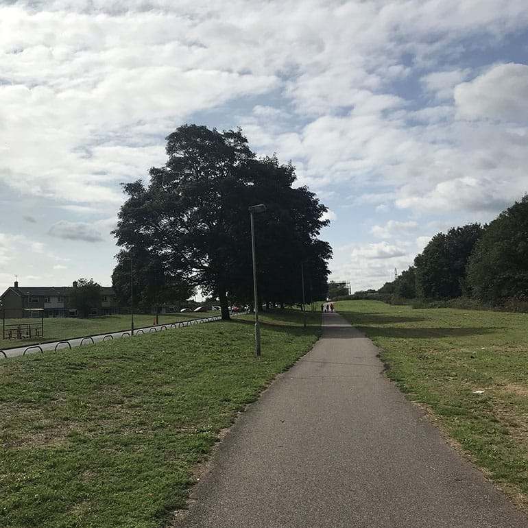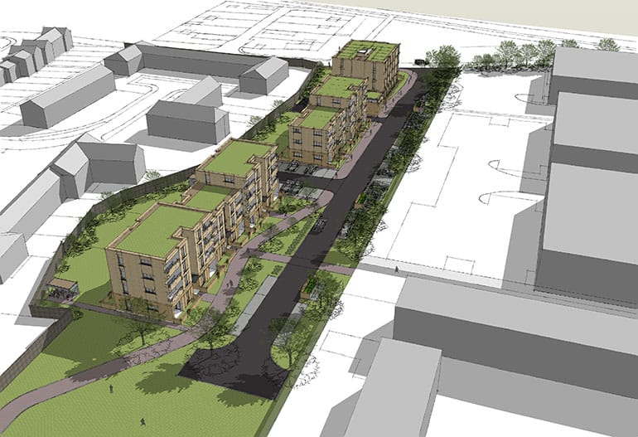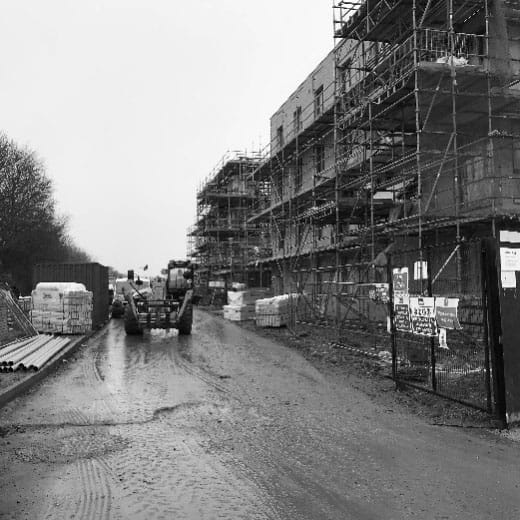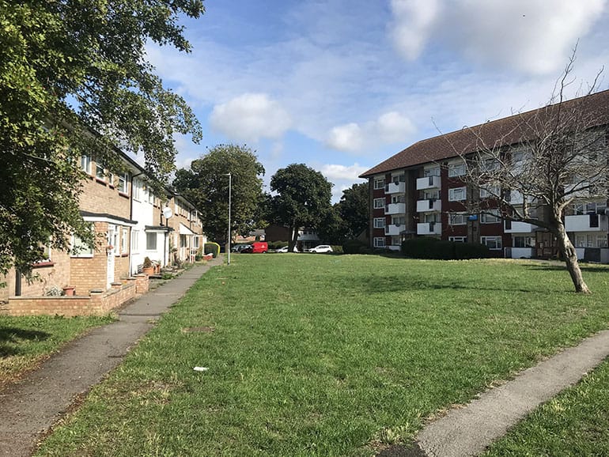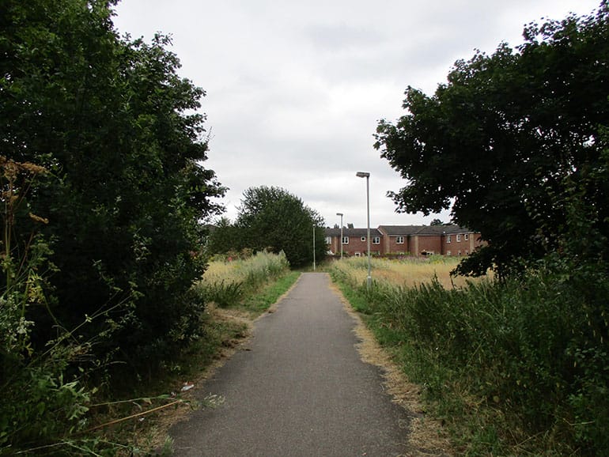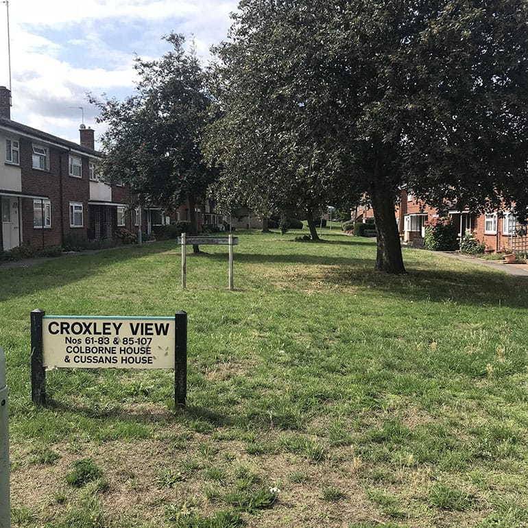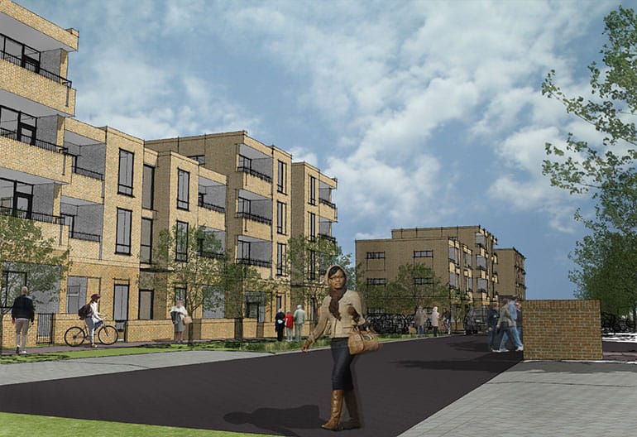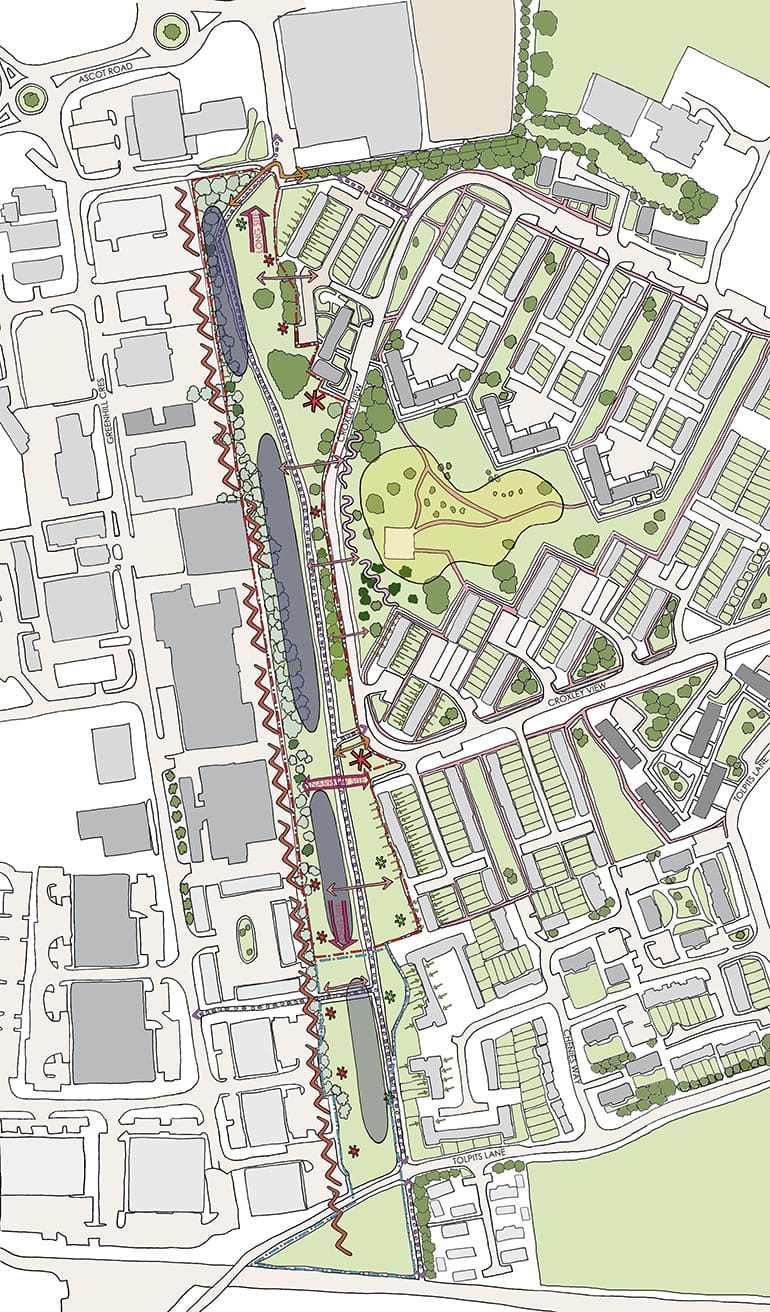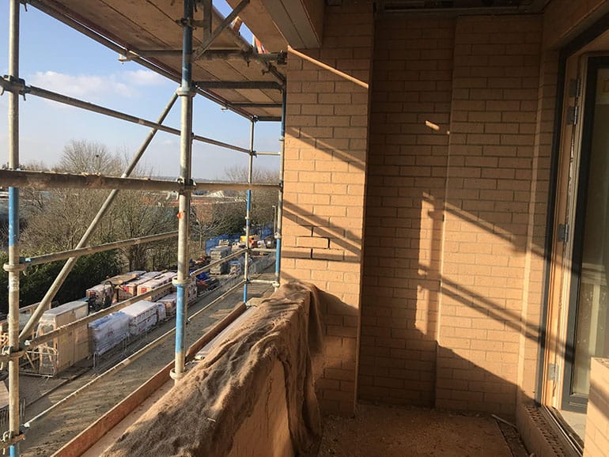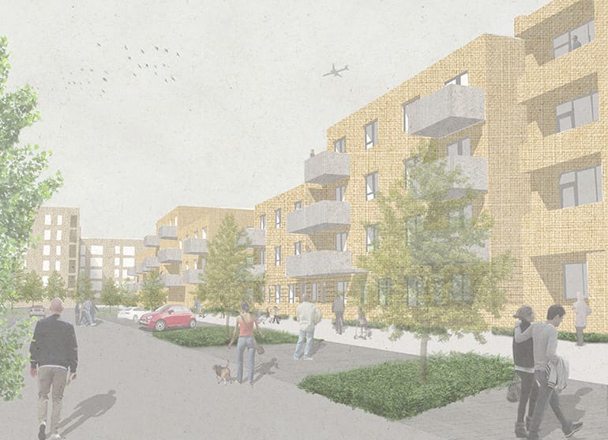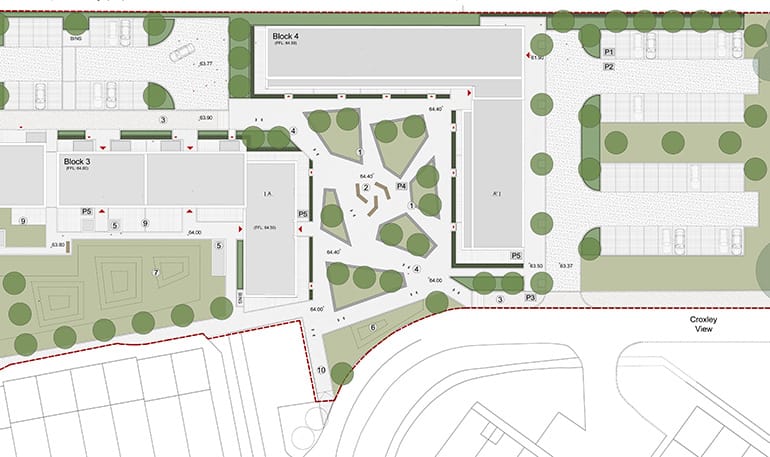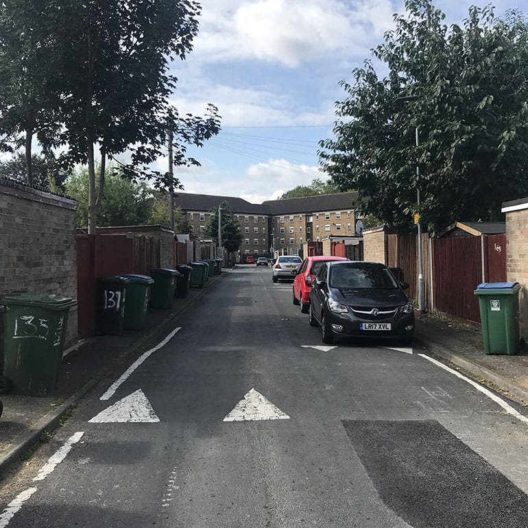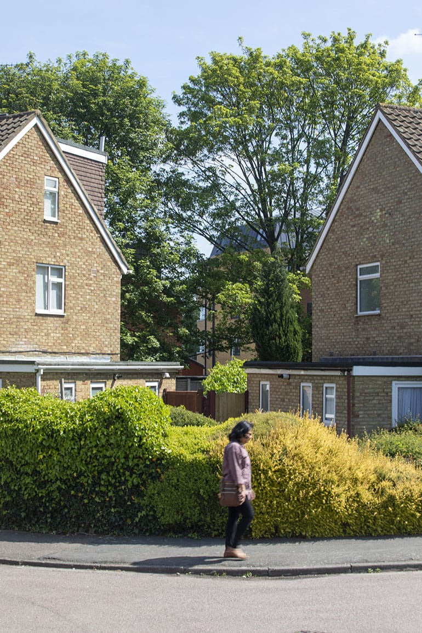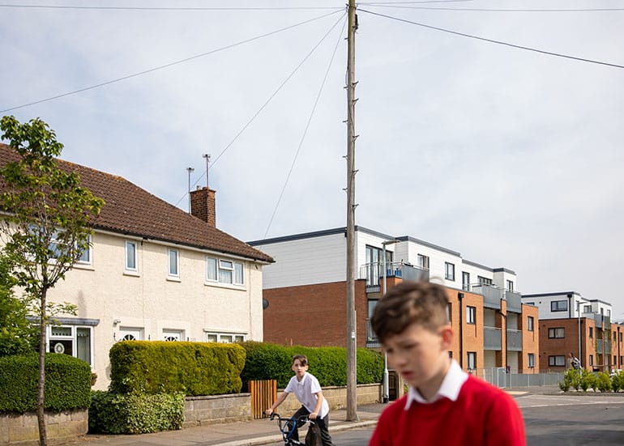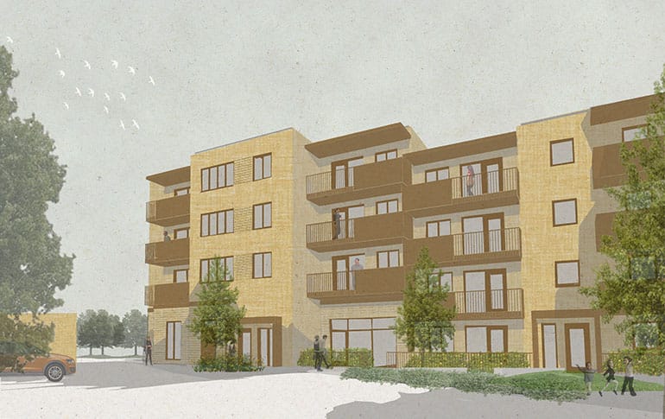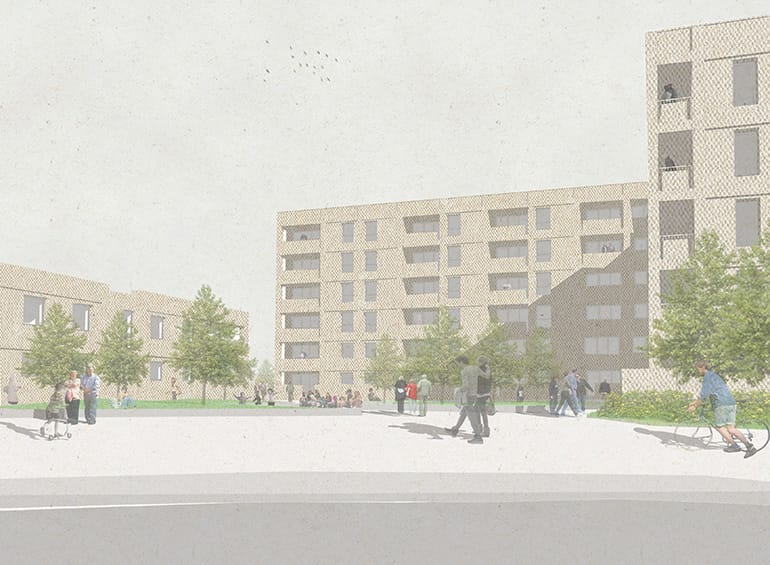
Croxley View
The site at Croxley View was originally earmarked for a relief road to the west of Watford. Its 51m width running 687m north south, adjacent to the Caxton Way industrial area was ideal for a dual carriageway, but needed careful consideration to enable a new residential community to evolve that would integrate with the original residents of the Croxley View Estate. A joint venture between Watford Borough Council and Watford Community Housing Trust engaged us to respond to this challenge.
Our proposals challenged an existing masterplan, which retained the line of a cycle route, and began to group properties into clusters which backed onto the rear gardens of existing homes and formed a new streetscape with realigned cycleway. Getting the position of private and public spaces correct was key to organising the first element of the site and setting the strategy for the latter phases of this 400 unit development.
The new street is addressed by front doors and habitable rooms overlooking a segregated cycle/pedestrian route. Landscaped front gardens provide the homes with defensible space. Dual aspect living offers residents a choice on how to use their homes and allow cross ventilation. Windows to rear elevations overlook communal gardens, whilst brick screened inset balconies face the street which is widened at key points to allow a local bus route to connect into the development.
The piecemeal development of the Croxley View Estate which has resulted in an eclectic mix of scales and building orientations requires the phase 2 and 4 homes to address the site differently with the front and rears of the buildings reversed. Where phases 2 and 4 meet an opportunity was identified to create a new hard landscaped public space, contrasting with the lower grade grassed landscaping of the wider estate. This transition space connects the new development with original properties and provides a focal point along the cycle route. Four storey homes are set back behind a line of retained mature trees, creating a human scale of development that responds to pedestrians and reinforces the streetscape that has been created.
The development pattern continues into phase 3 as the scheme places built form on both sides of the cycle route to repair the broken urban grain and screen residents from the industrial estate. Careful siting balances these urban design drivers with a need to respond to informal groups of mature trees allowing a public space of a softer character to be created which integrates new homes with the established community.
Status: Ph 1 - complete, Ph 2 - tender, Ph 3/4 - planning
Contract value: £35M
