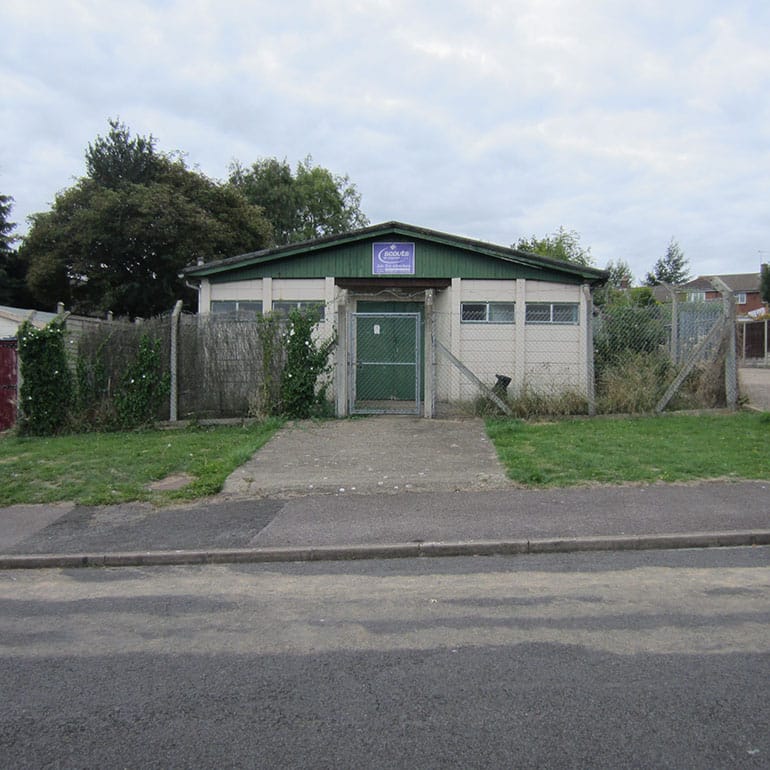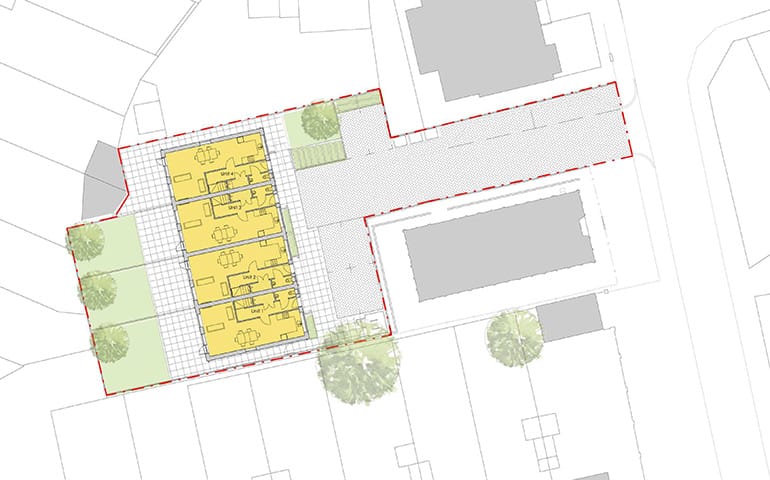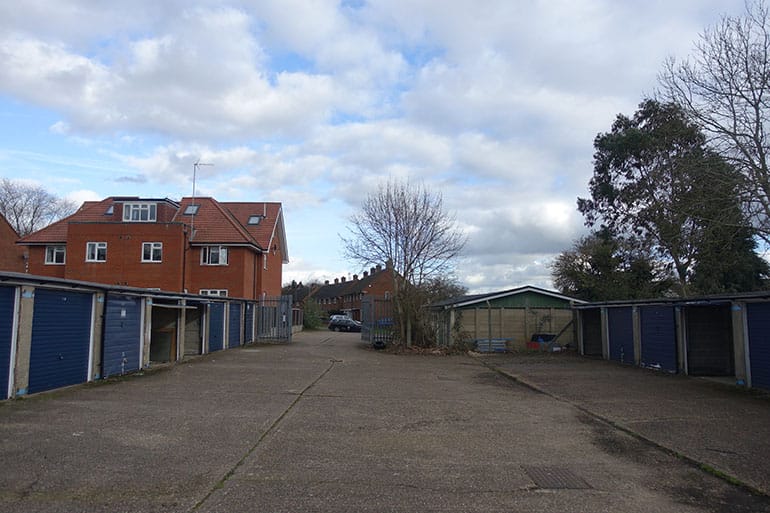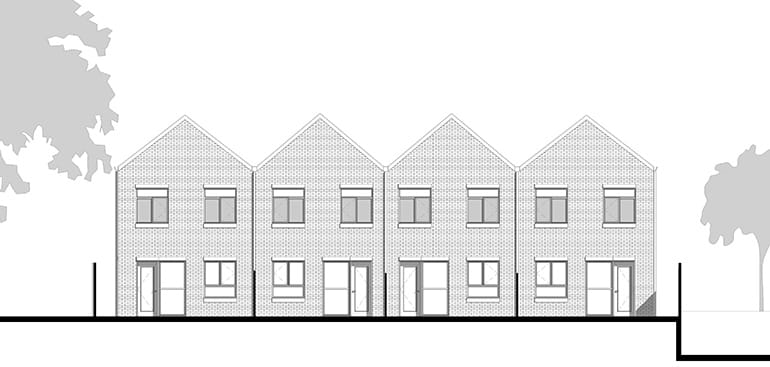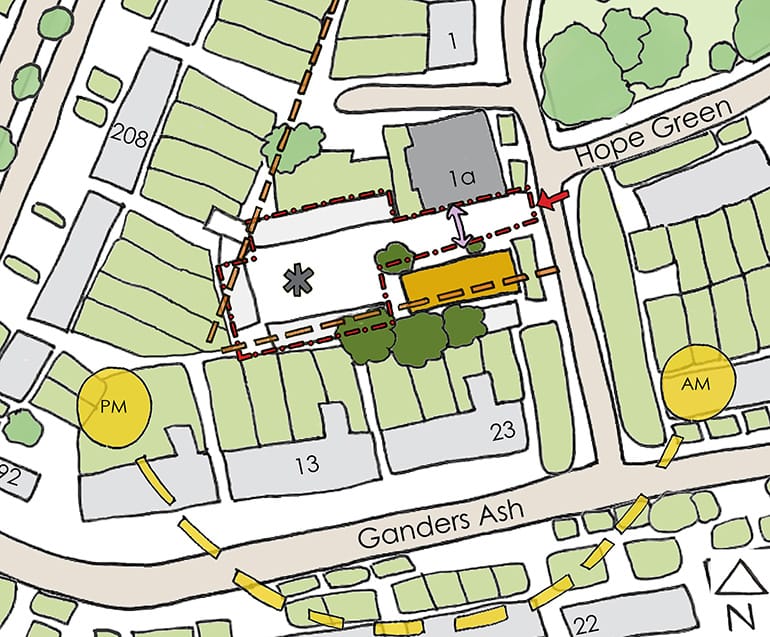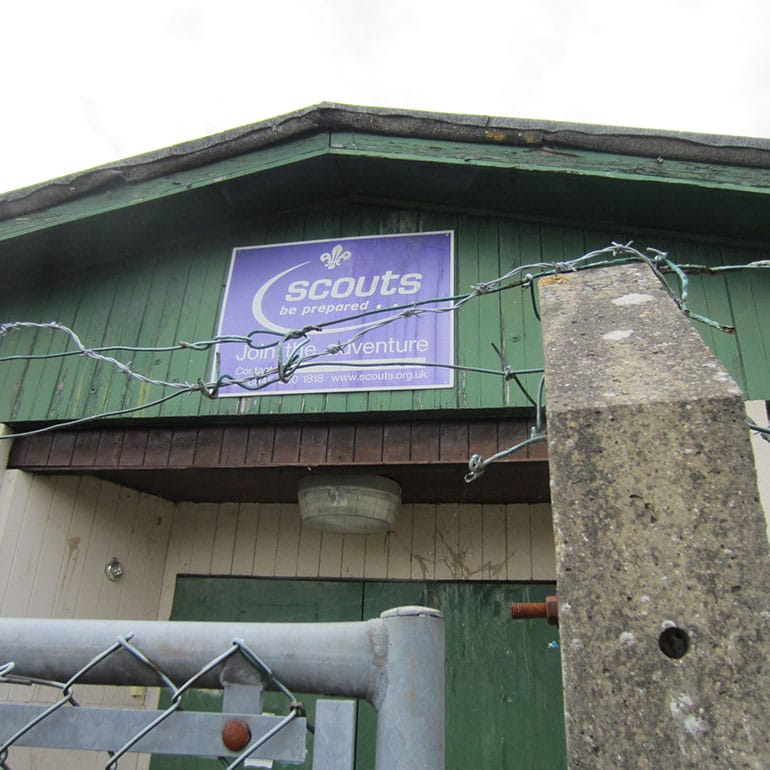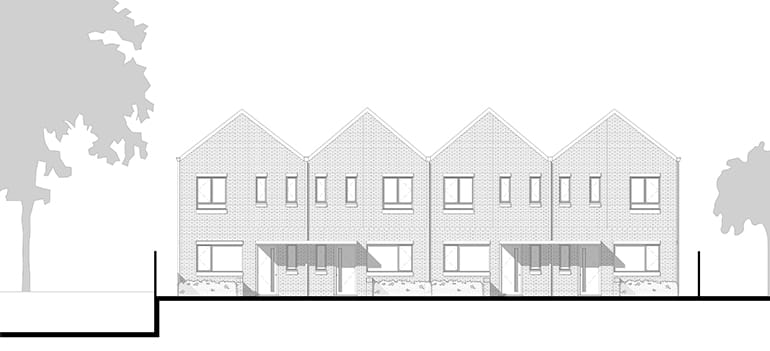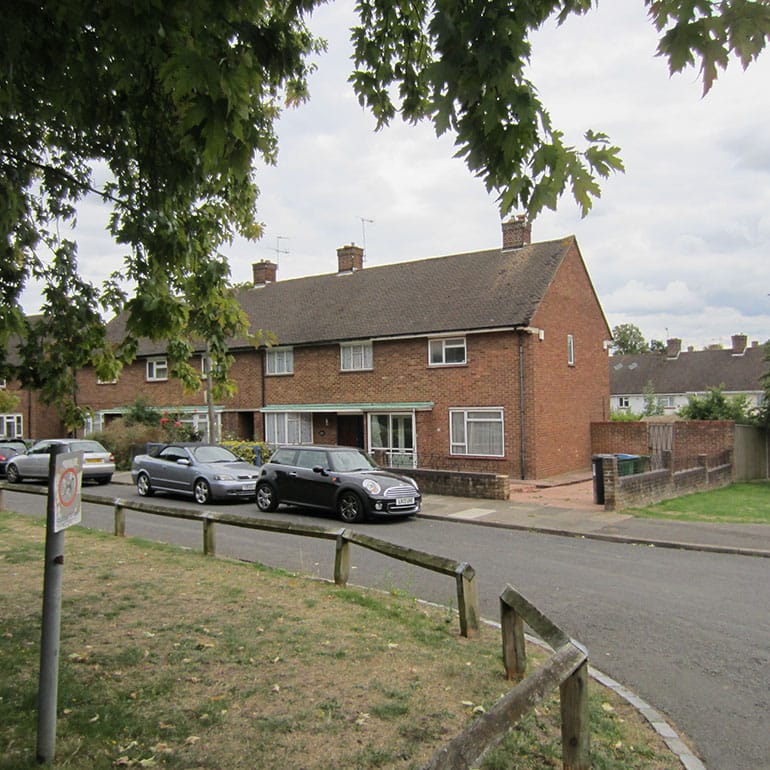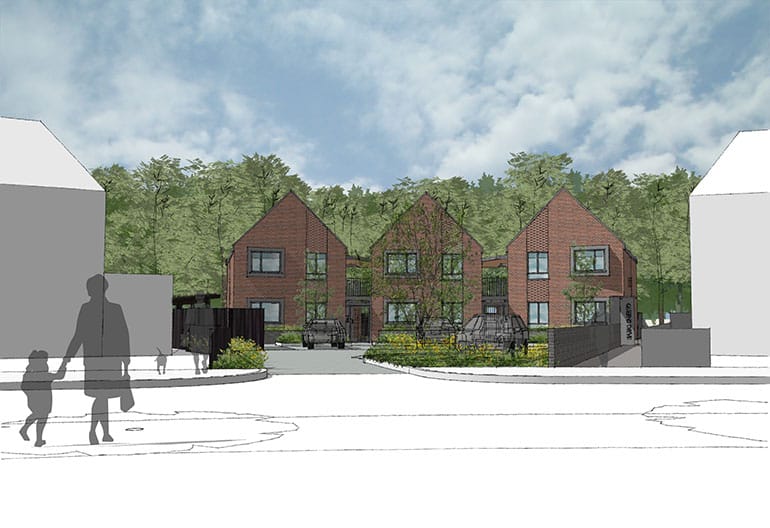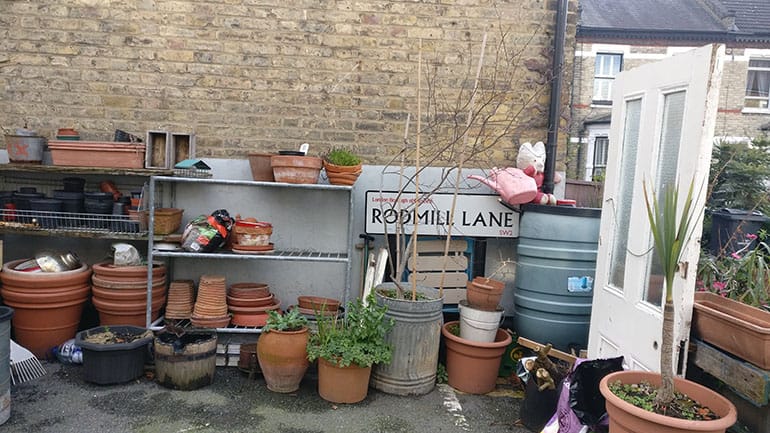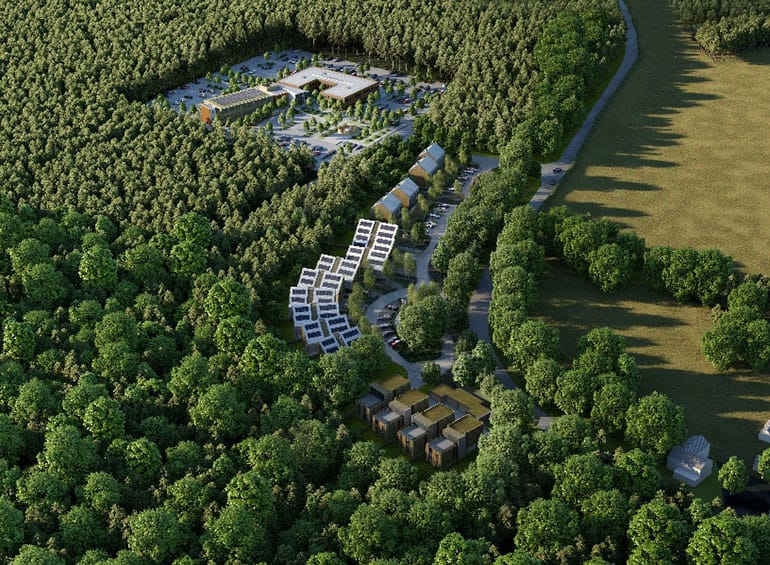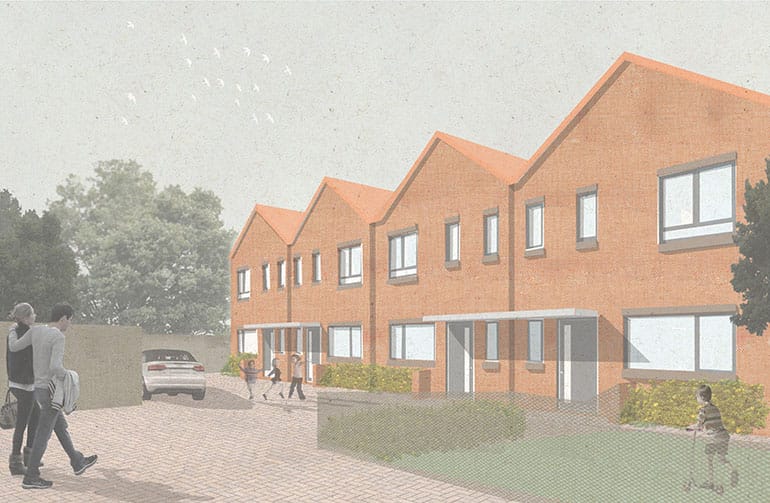
Hope Green
Feasibility studies for a flatted scheme were commissioned on this site back in 2015 as part of a comprehensive redevelopment that included the re-provision of a local scout hut. Over the following years needs have changed and the land was identified to be part of the Mayor of Watford’s social housing programme, delivering larger format family rented accommodation; a brief that required a new strategy to be evolved.
Our initial design philosophy adopted principles similar to those employed on the backlands garage schemes in Three Rivers, adopting a typology that contrasted with the traditional semi-detached homes that surrounded the site. Pre-application consultation with the planning authority supported this approach, however it proved to be unpopular with local residents who were resisting any form of development on the site. Two public consultation events and a residents’ association meeting with local councillors had been organised to debate ideas, with a strong feeling for traditional housing forms being expressed.
The change to the brief offered the opportunity to test the traditional house typology on the site with private gardens. The new proposals adopted a simplified contemporary form with matching bricks and roof tiles, and a bold roofline that allowed the individual homes to be identified by their new residents. Paired entrances bring neighbours together and a shared surface accommodates space for both car parking and communal play.
Opposition has turned into support, with the scheme gaining approval through delegated powers, rather than needing to be debated at committee to address objections. The consultation process has allowed a controversial development to progress with a proposal that sits comfortably within its backlands setting.
Status: out to tender
Contract Value: £1M
