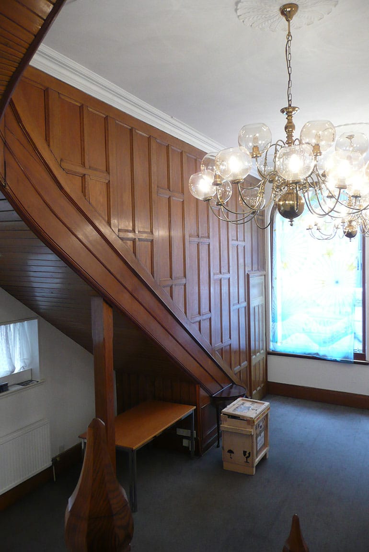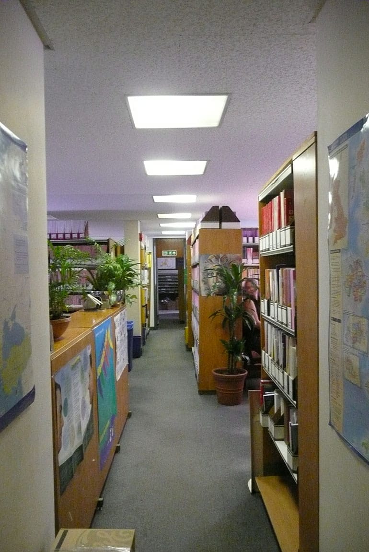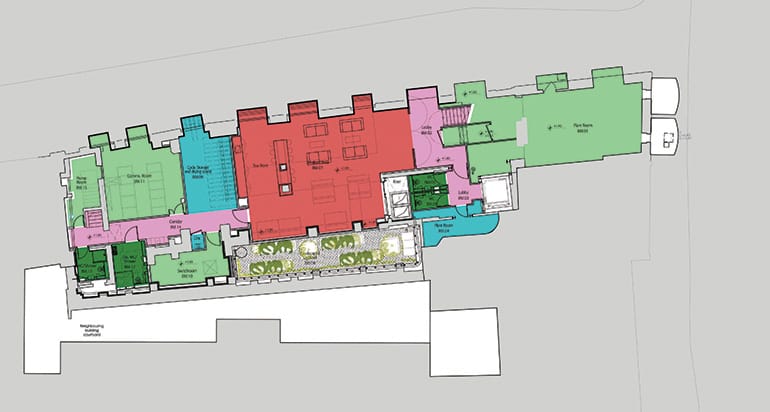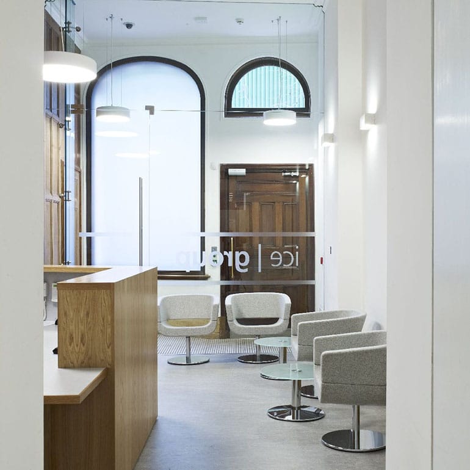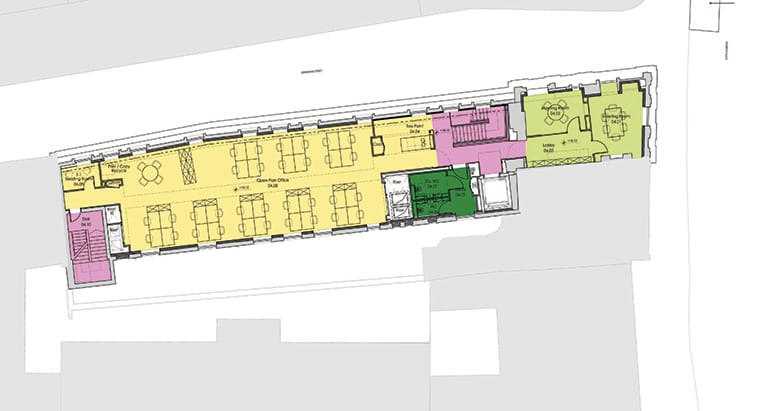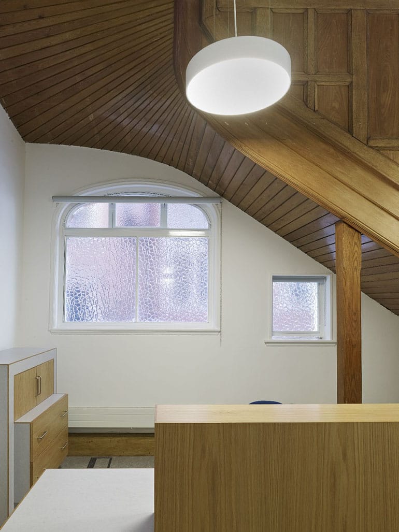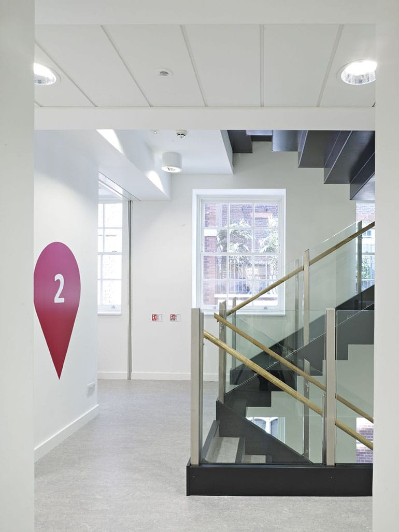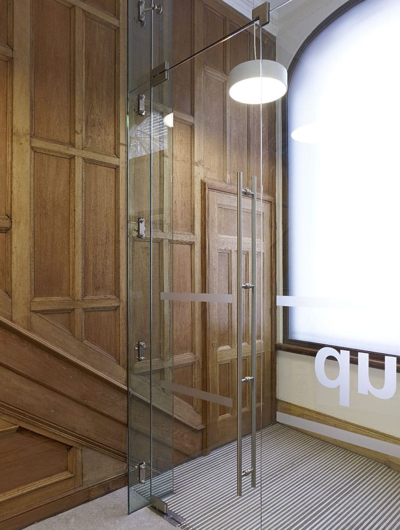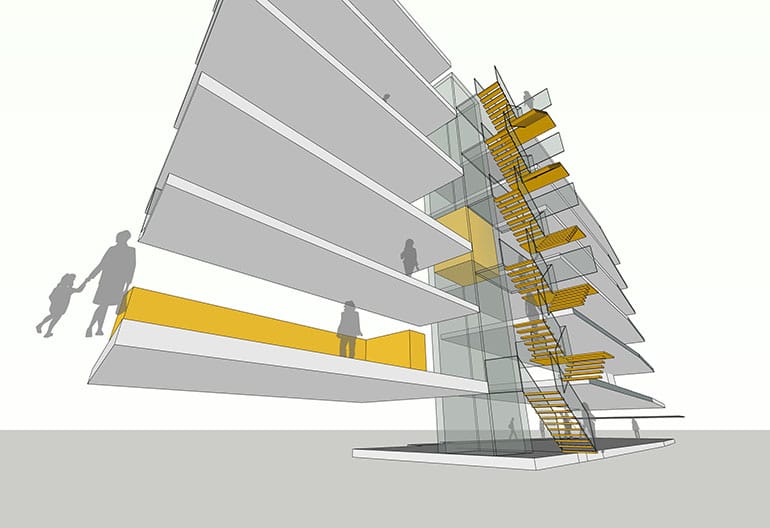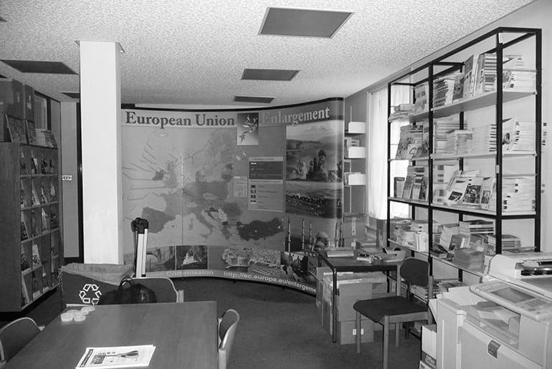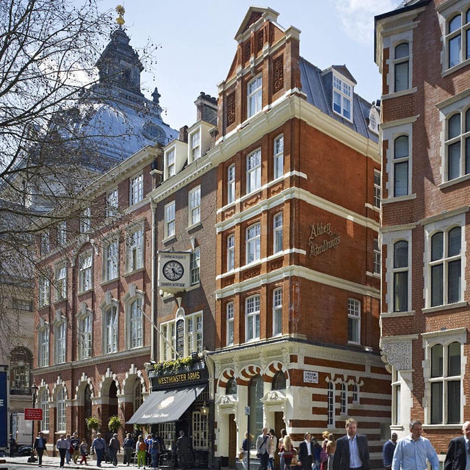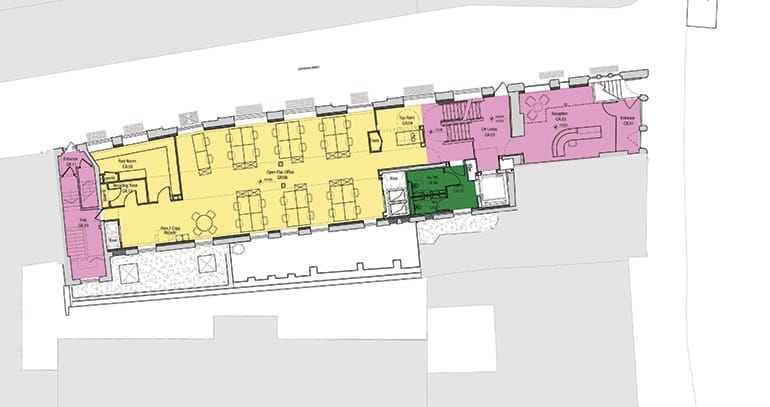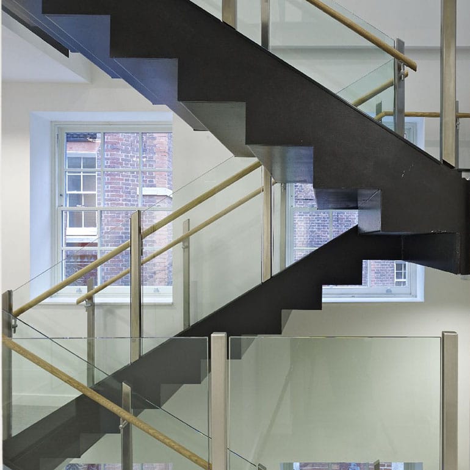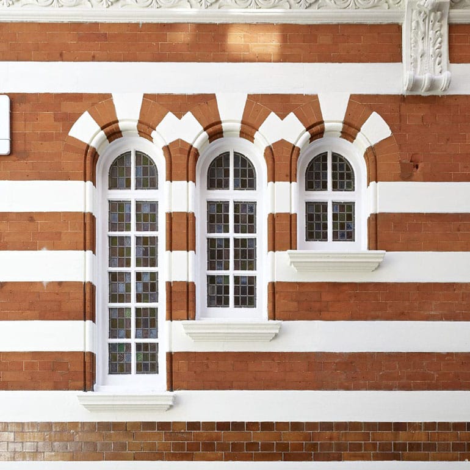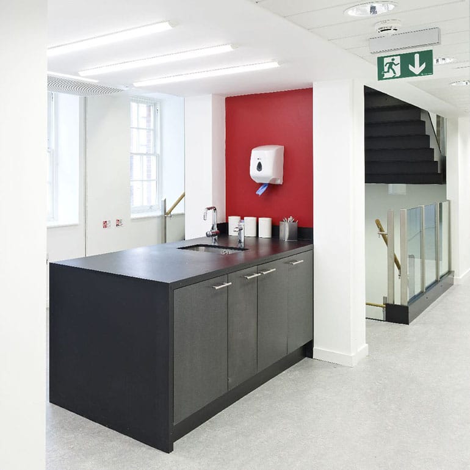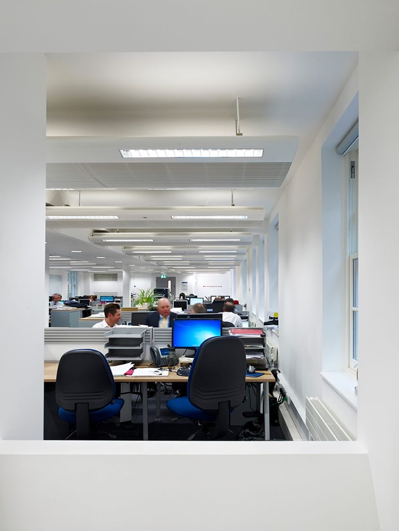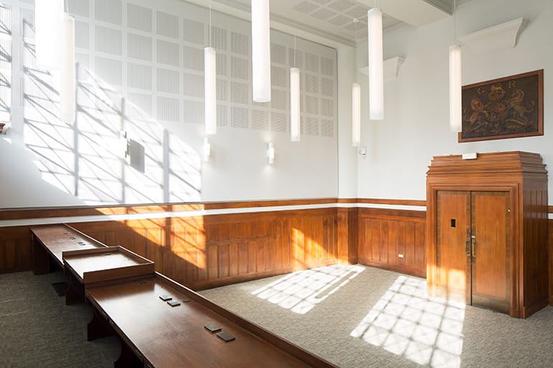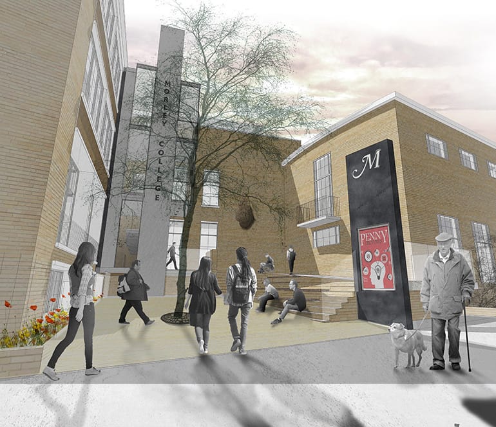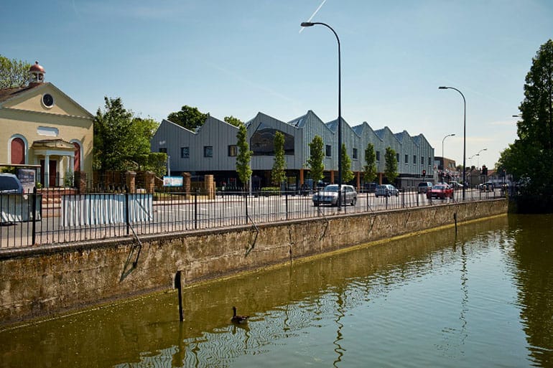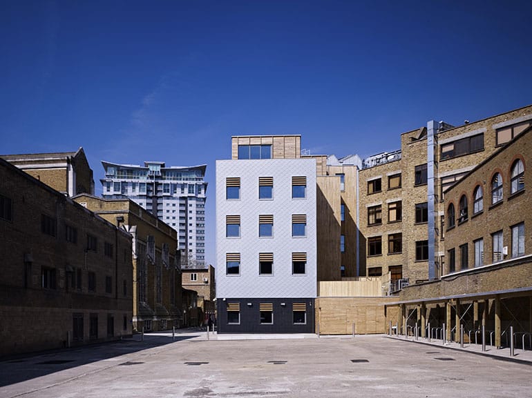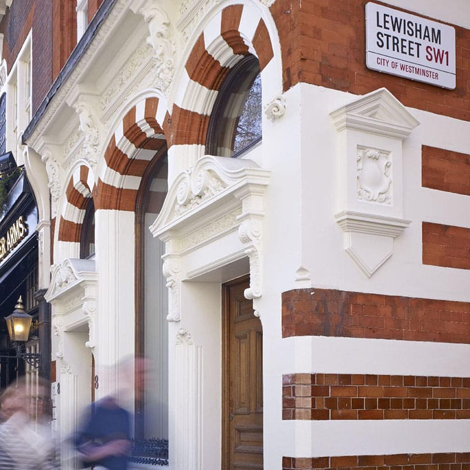
ICE Administrative Headquarters 8 Storeys Gate
Analysis of the organisation identified that they would operate efficiently from a contemporary two storey office, so when they purchased a 6 storey Gilbert Scott listed building to house their administrative headquarters they invited a series of architects to help resolve the problem. Low, medium and high intensity remodelling options for the building were tested with the most radical solution offering the greatest gains for the Institution.
Our proposal looked at how the listed building originally operated and used this to develop a solution which would make all floors fully accessible and at the same time break down the barriers that a multi-storey building places on an interlinked organisation. A new open stair core was proposed, removing part of the existing office floor space and creating tea points at the entry point to each floor. Centralised meeting rooms were gathered around the stair encouraging movement around the building and opportunities for communication between teams. The existing concrete stair core walls from a 1980’s refurbishment were retained, stabilising the building and providing space for new accessible toilets and a lift. At ground level we extended the floor into the rear of the building, allowing the lift to be connected with all storeys.This strategic move also enabled the basement to be accessed and opened up to create a staff café and a new external terrace area which allowed natural light in.
Space is tight in Westminster, so cooling for the buildings chilled beams comes from a building opposite with energy being shipped under the road. A new substation is also included within the ICE’s main building opposite, reinforcing the local network without impacting on space within the building. If a proposed district heating system had gone ahead the building would have been free of plant. Traffic lights indicate to the users when to open or close the sash windows, allowing the displacement ventilation and active cooling system to be turned off when external climatic conditions allow. Solid wall insulation improves fabric performance.
The building demonstrates how a listed building can be transformed to suit an organisation that requires flexible working conditions by focussing on the needs of users and being prepared to make radical spatial changes to give the building a new useful lease of life.
Status: complete Feb 13
Contract Value: £3.5M
