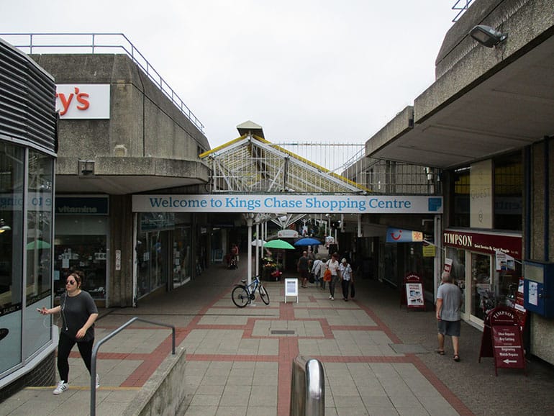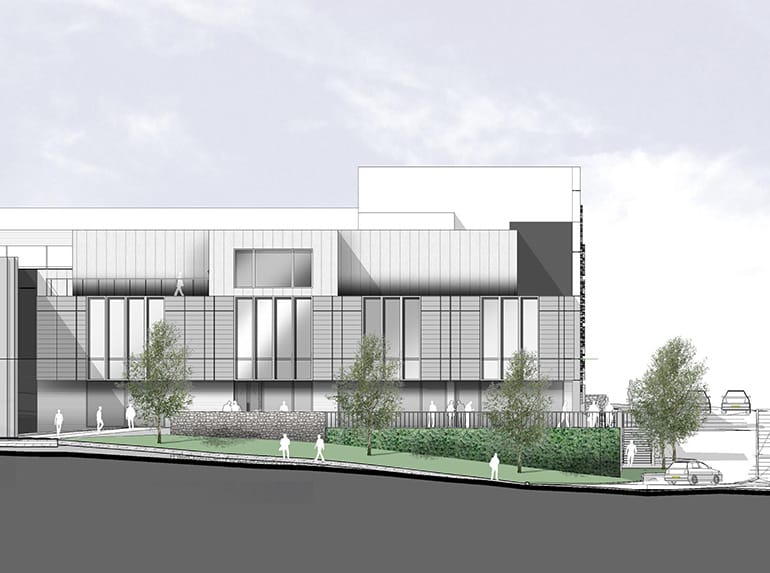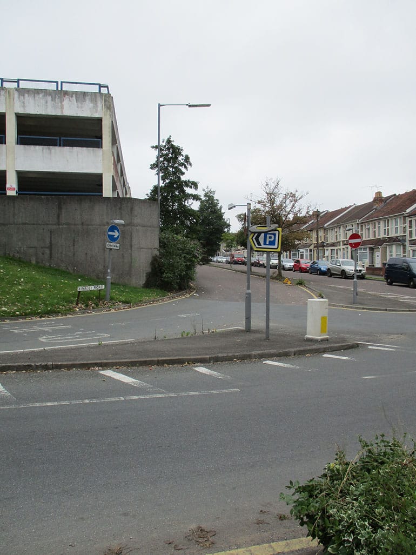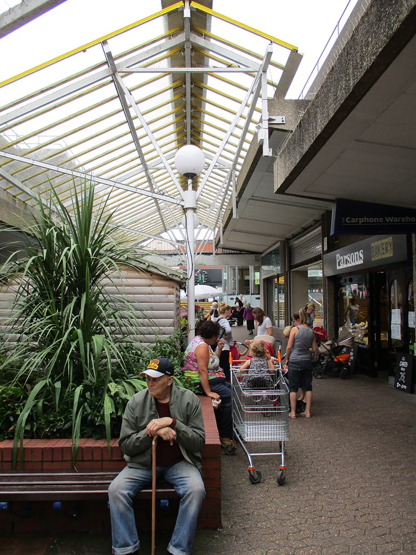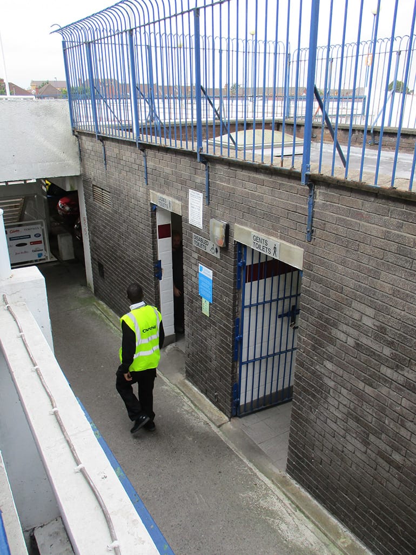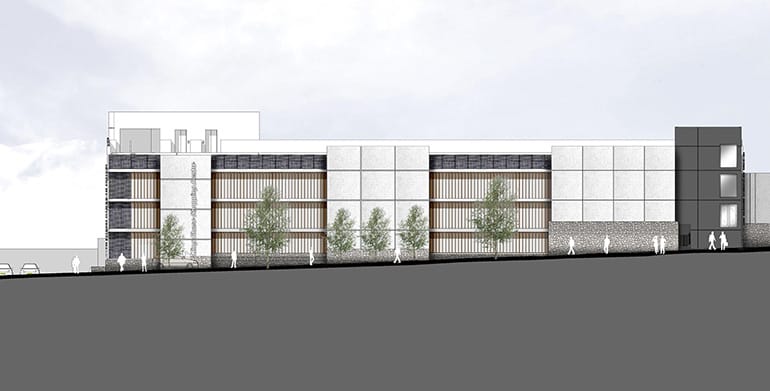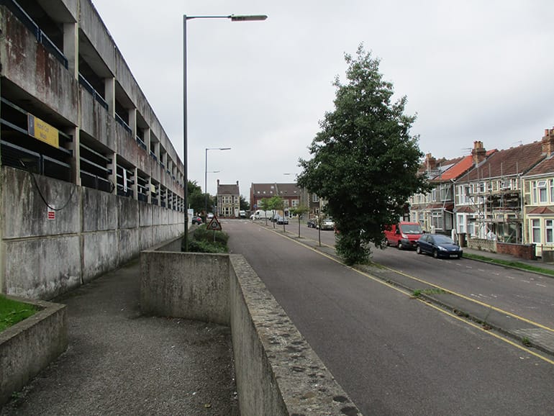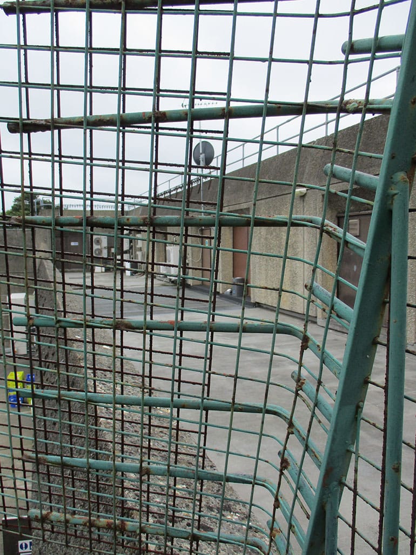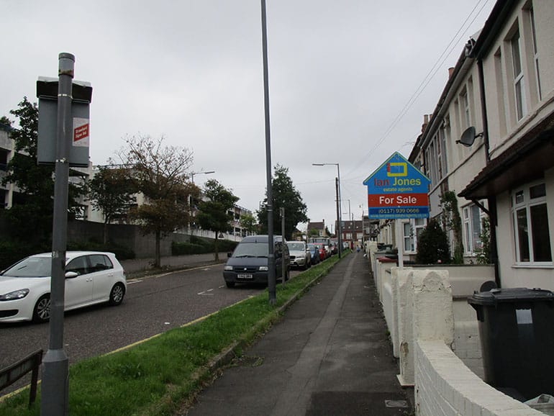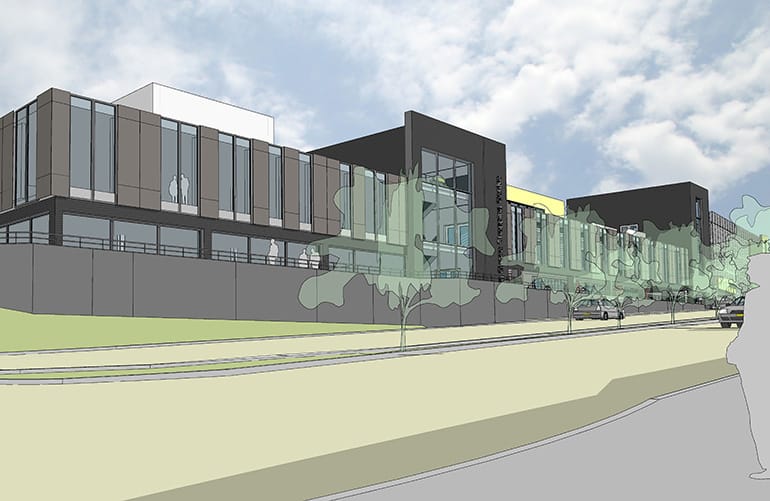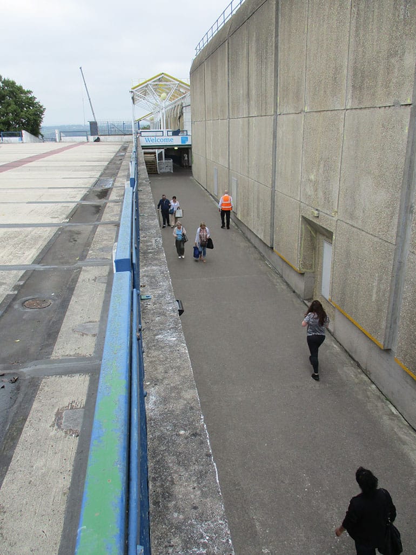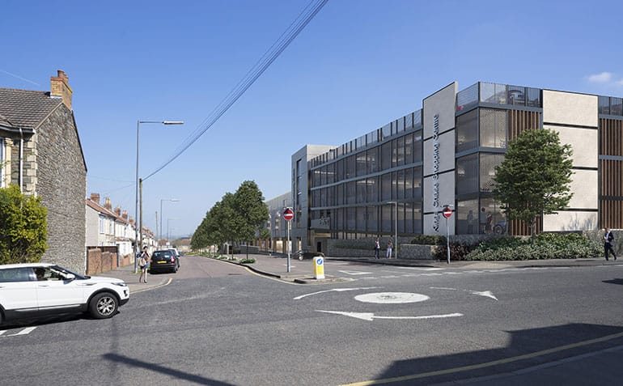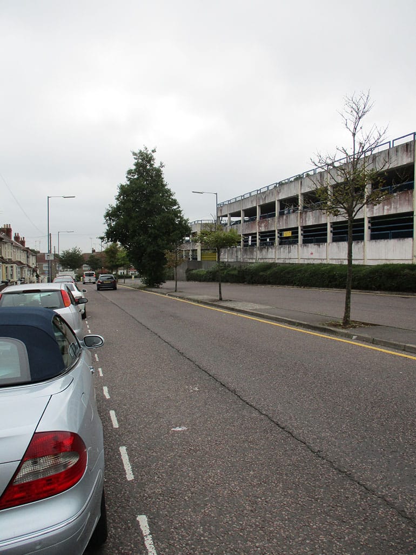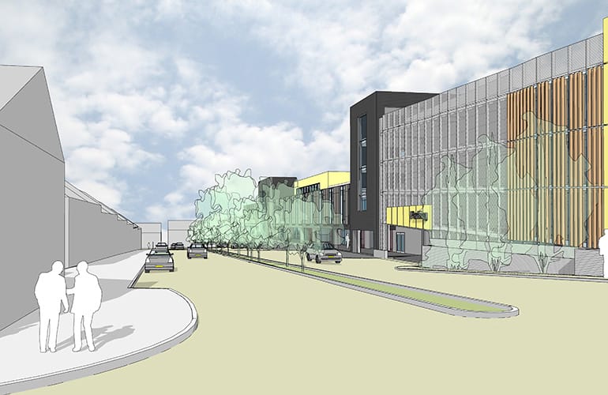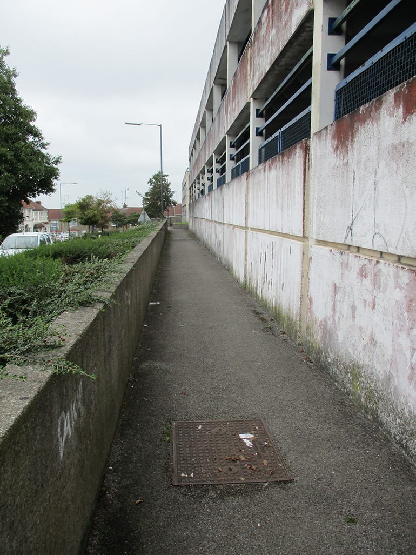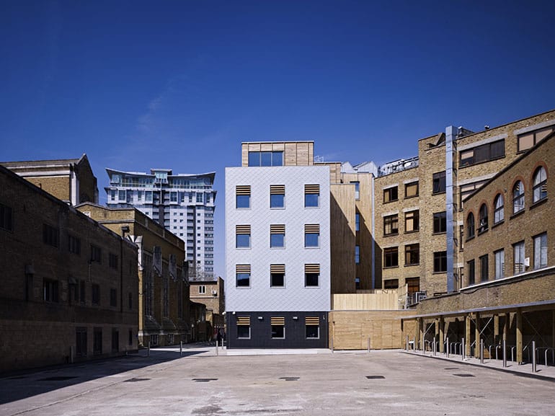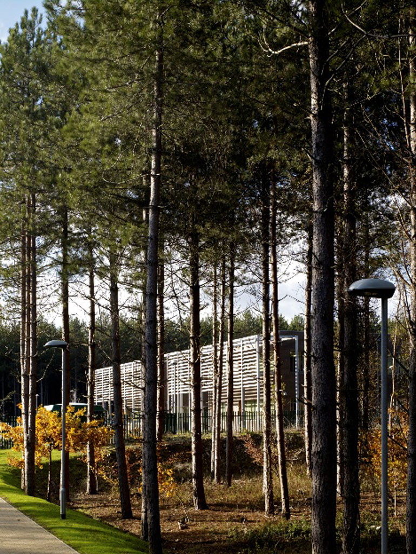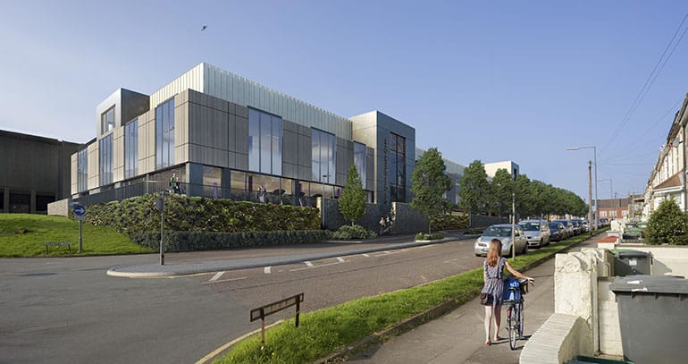
Kings Chase Shopping Centre
Kings Chase was originally developed when the car dominated the thoughts of planners. The shopping centre’s car park and a dual carriageway replaced an original row of terraced houses, leaving the remaining residents with a poor outlook from their homes. Our brief was to extend the centre and retain car parking; the solution we adopted proposed humanising the streetscape with active shop windows achieved through managing the movement of customers, rather than allowing big box retail needs to dictate the placing of inactive elevations to the street.
The scheme we developed challenged the norm of placing the shop mall in the centre of the plan and relocated this active feature to the outer edge. This not only provided activity to the streetscape, but allowed deeper plan retail units to be delivered which reflected the changing needs of retailing in the local area. The decision to move away from earlier feasibility studies that the client had commissioned was a response to the site analysis that commenced our involvement in the scheme and a reaction to the structural and conditioning analysis developed by the consultancy team. The placing of a new service route between the existing shopping centre and the new extension responded to a series of constraints the analysis had highlighted and delivered wider benefits. This service route enabled the existing and new structures to be separated with the joint hidden from public view, it also provided a zone for escape routes and service distribution which linked into new plant spaces. The topography of the site placed the extended shopping facilities at first floor level to the rear of the site. The level change enabled leisure uses to be introduced at street level to activate the façade and to enables the service route to pass below the retail mall – a major failing identified in the earlier feasibility study.
Car parking is placed in a new multi-storey structure located on an existing surface parking area. Building this element first allows the existing multi-storey car park that has structural problems to be demolished once parking capacity on the site has been maintained, before the new retail area construction is commenced. Public realm improvements reduce the impact of the dual carriageway with one lane of the road proposed for soft pocketed landscaping and resident parking bays. The strategy focusses improvements on the residents, rather than adopting the normal response of decorating the retail box elevations to respond to the context. This thinking has evolved from our work with B&Q where we successfully integrated big box retail into a suburban context through the careful siting of mixed uses and rejection of decoration.
Status: planning achieved Nov 17
Contract Value: £14M
