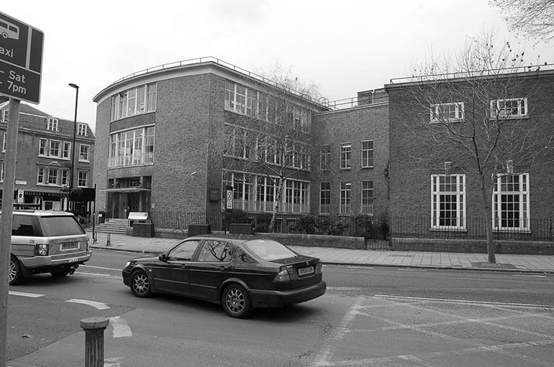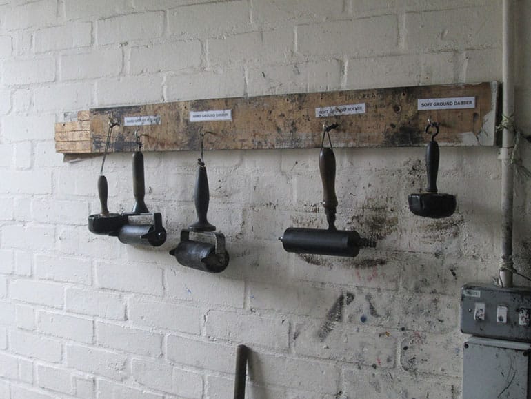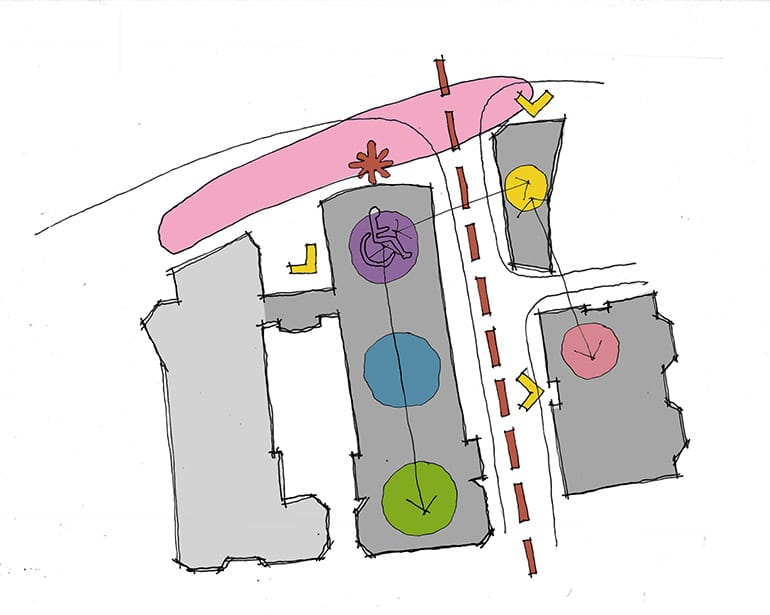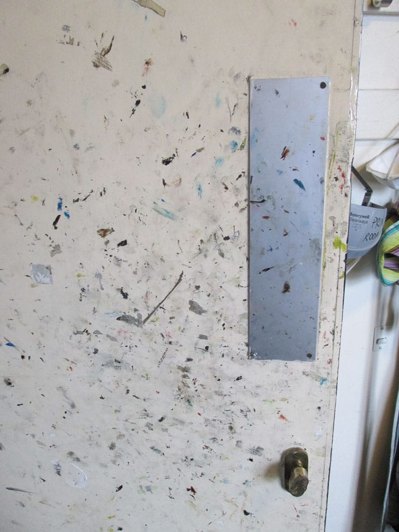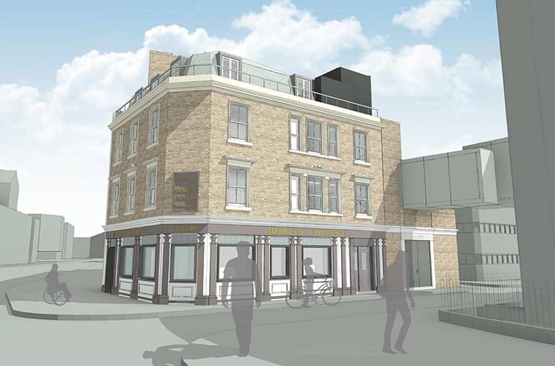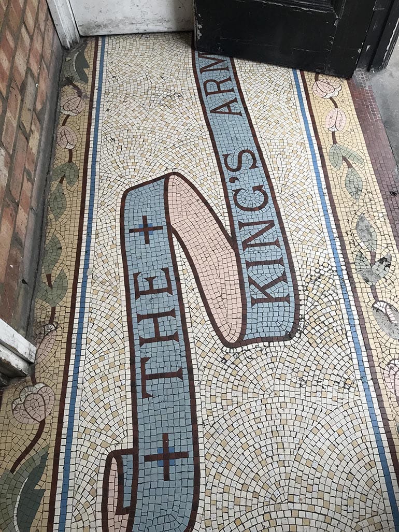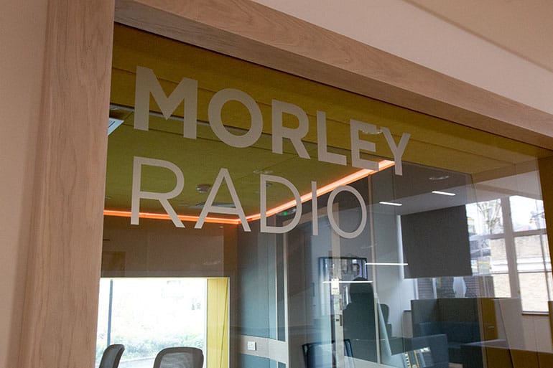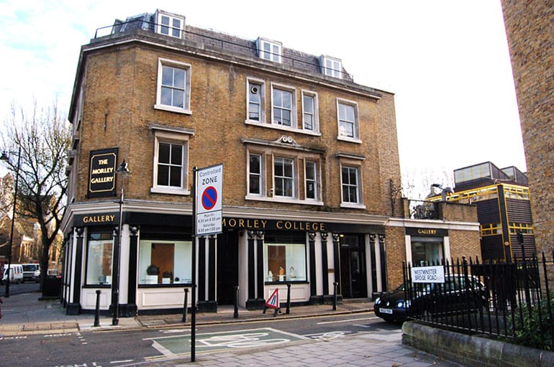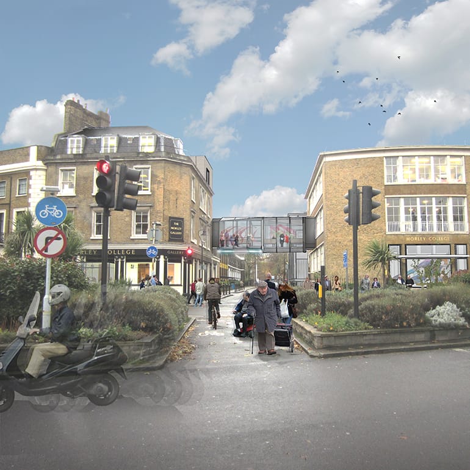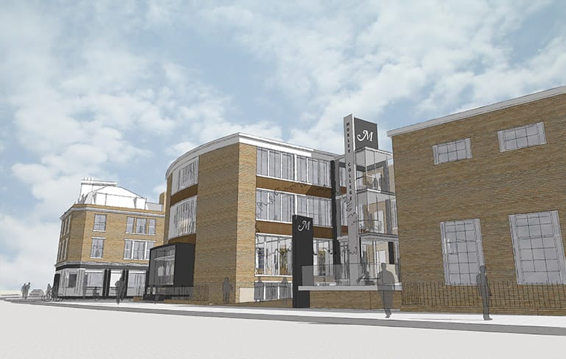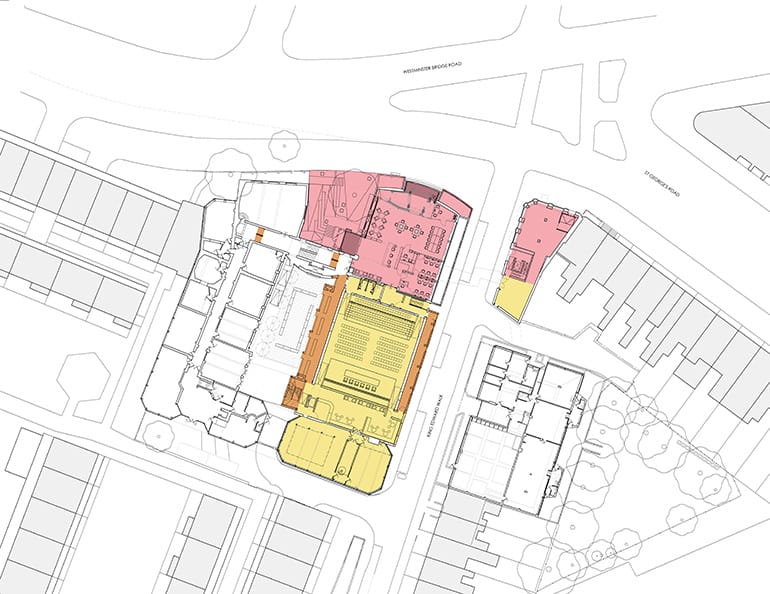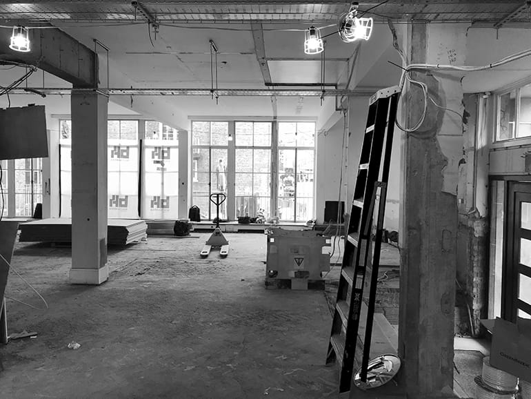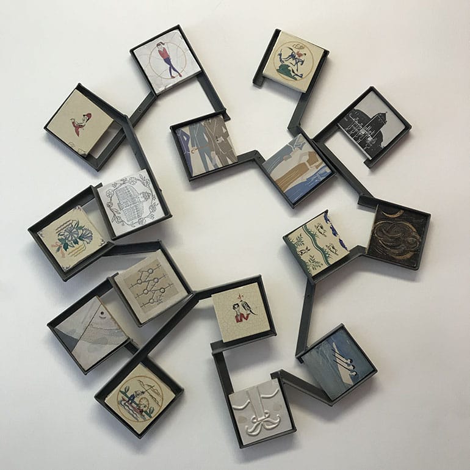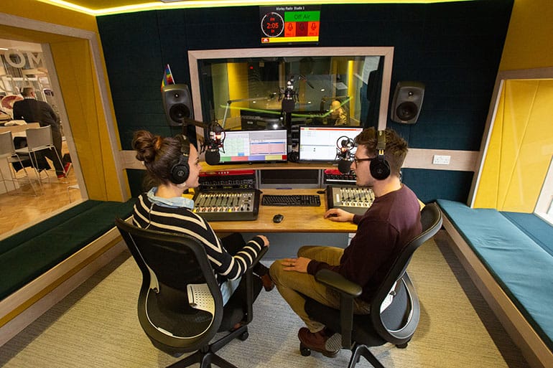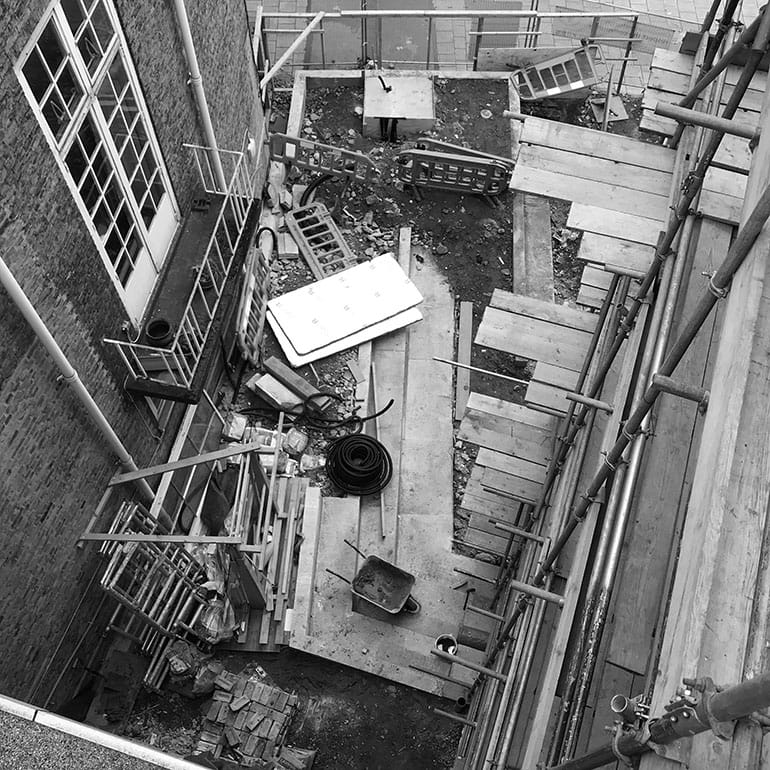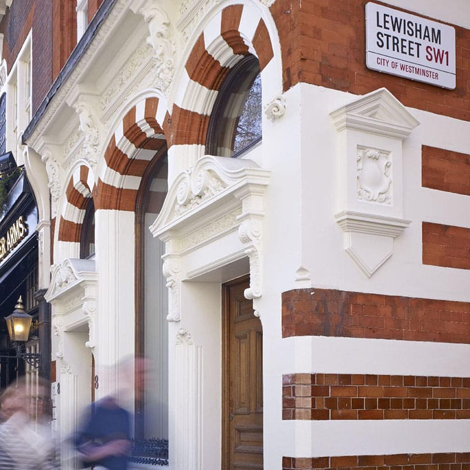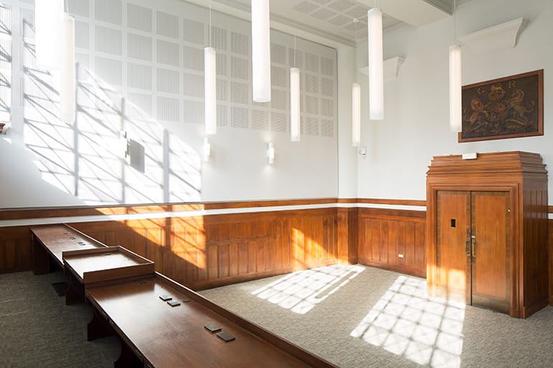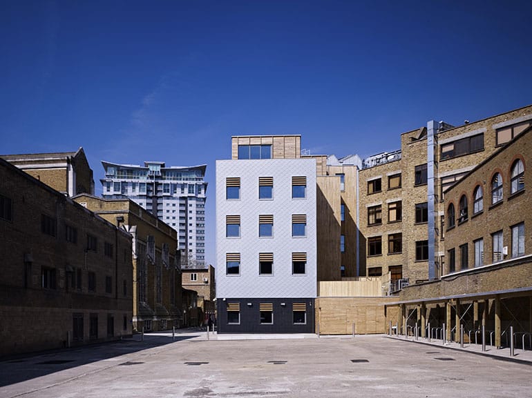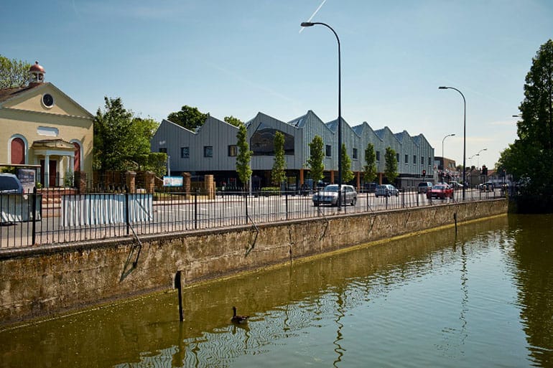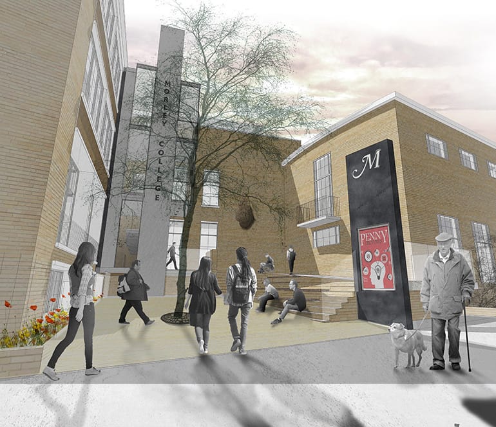
Morley College
Morley College has undertaken key capital development projects once every generation on their tight Lambeth-Southwark campus and minor works in the intervening period which resolve problems, whist creating others. This piecemeal approach restricts movement across the site and has created underutilised spaces as the curriculum has changed.
Our OJEU competition winning masterplan sought to create maximum transformation through minimum intervention, focussing on three key aspects; accessibility, usability and visibility. By researching how the college operated and closely observing its culture we have unlocked previously inaccessible spaces to increase teaching and social environments through the careful placement of a new fully accessible route through the heart of the college.
The proposals are phased to respond to available funding, with the initial budget being used to create a new level access into a remodelled reception that will signpost the college to new adult learners. Phase 2 focusses on creating a larger gallery space through internal reordering and placement of a new front door.
Most challenging was gaining consent from the two adjoining boroughs for a pedestrian bridge which links the Art Department in a Southwark conservation area with the locally listed main building in Lambeth. The new high level connection allows centralised facilities on the main campus to be accessed and free up space for art programmes.
Latter phases include development within the redundant stage fly tower, opening up theatre spaces currently only accessible by stairs and enveloping the concert hall with an acoustic and thermal outer shell to preserve its interior whilst enhancing its performance and providing flexibility to generate revenue.
Status: under construction
Contract Value: £16M
