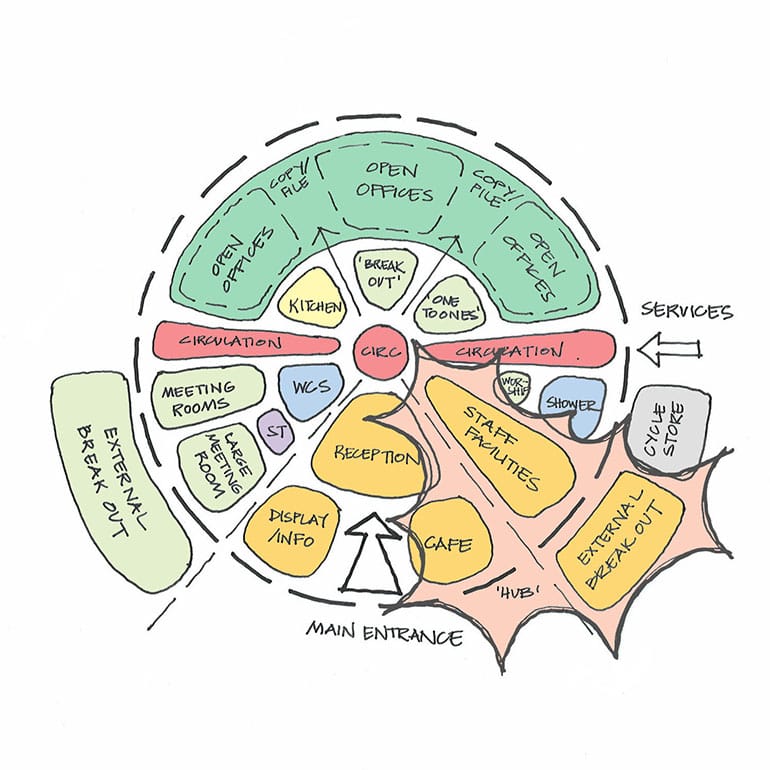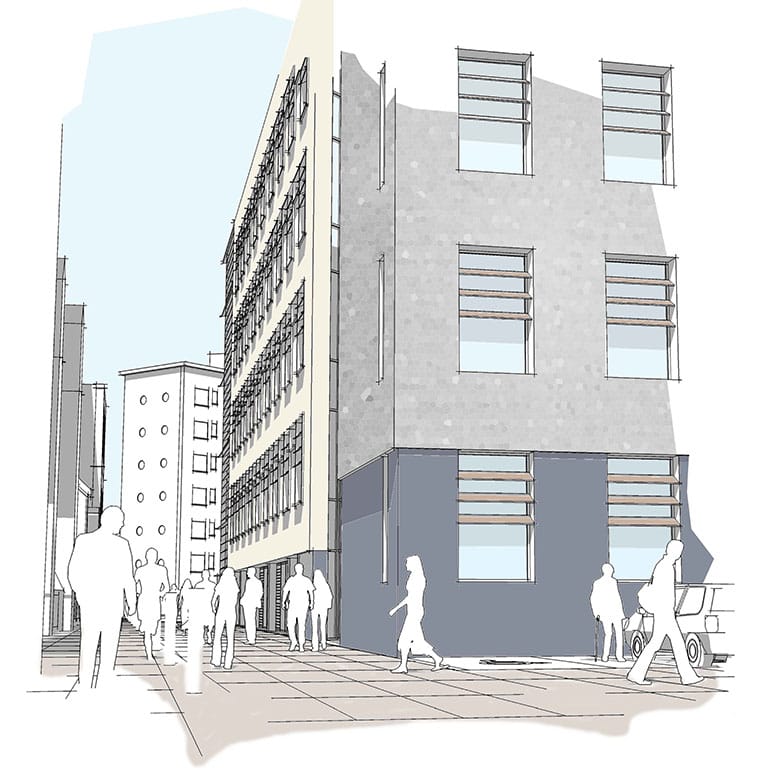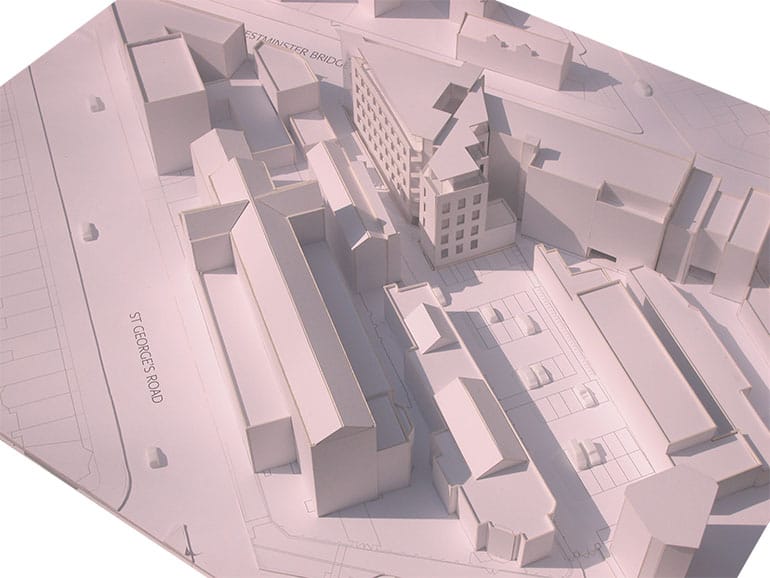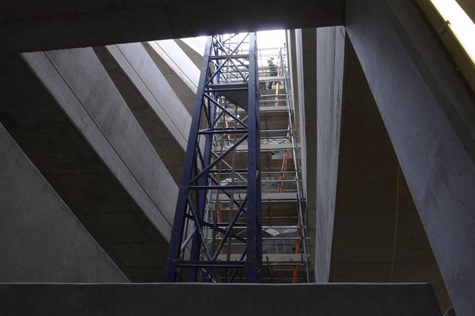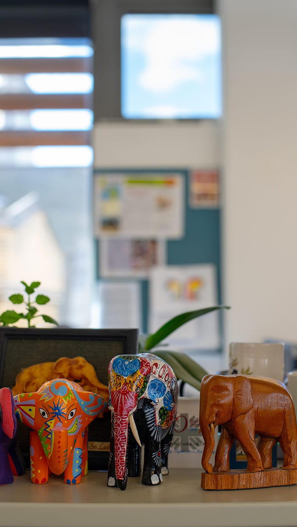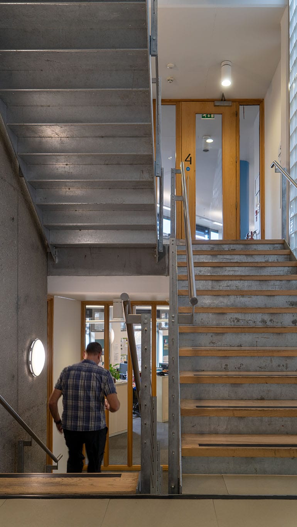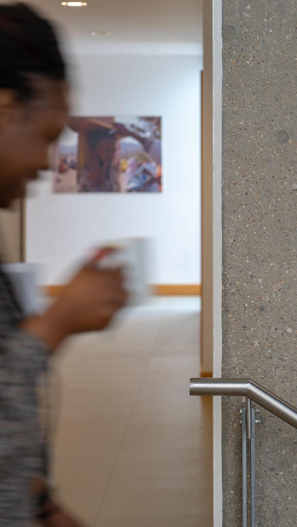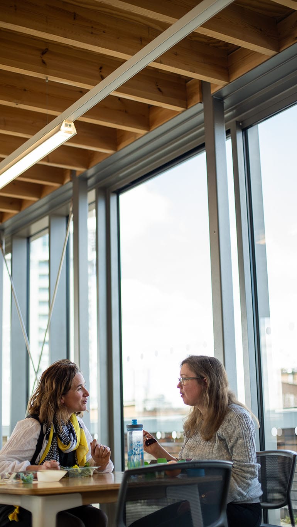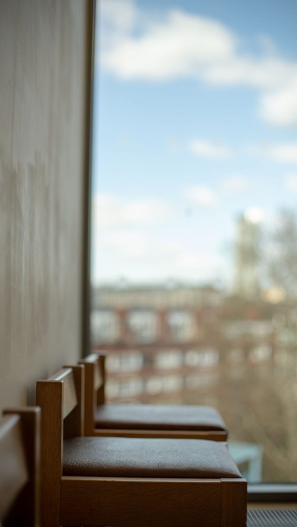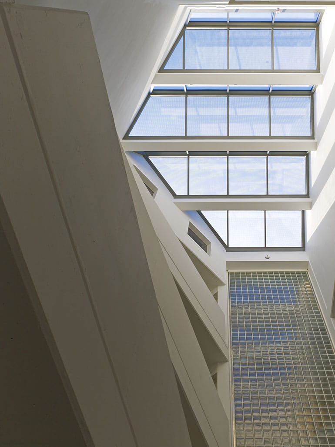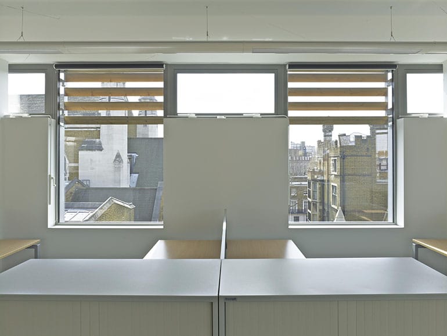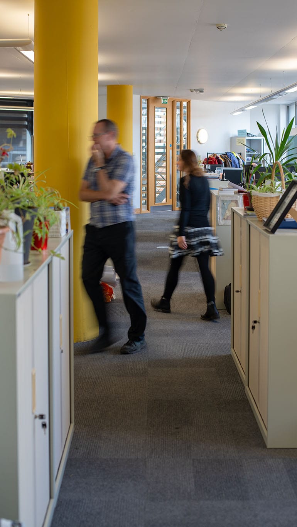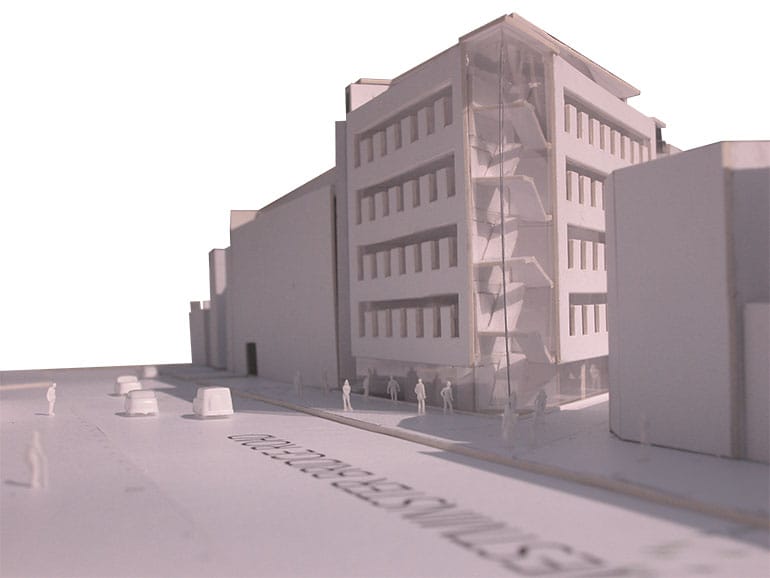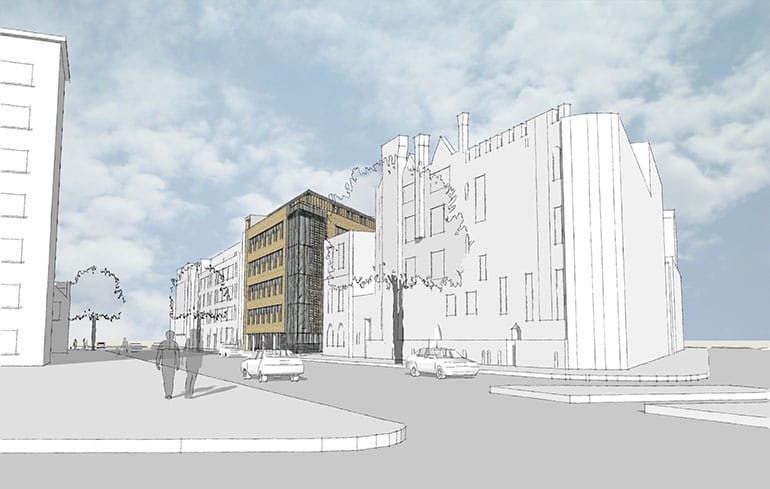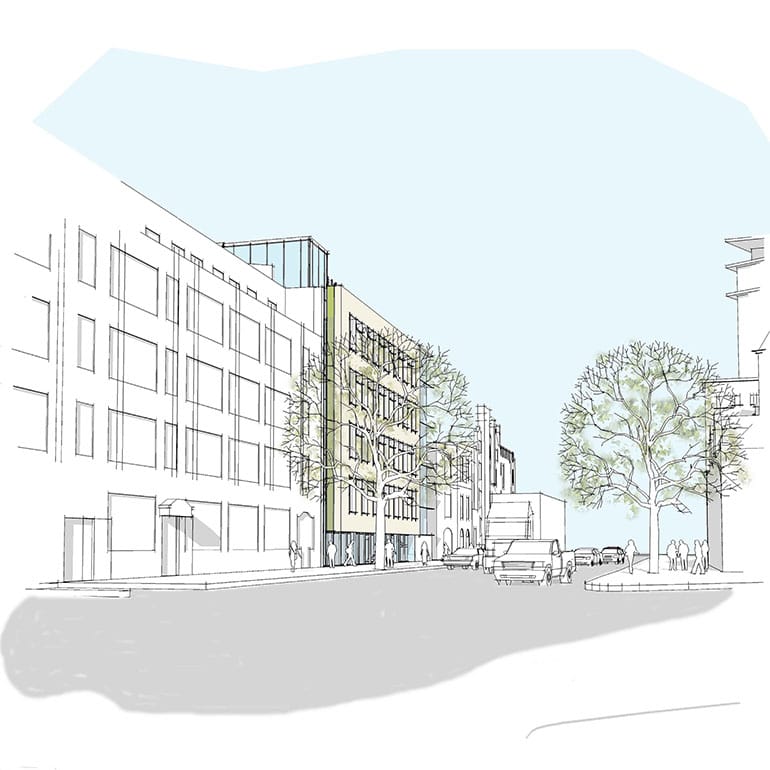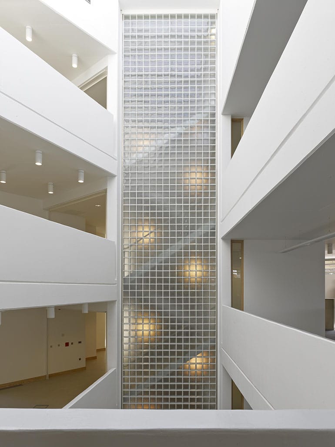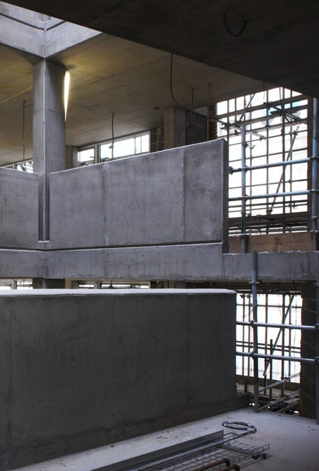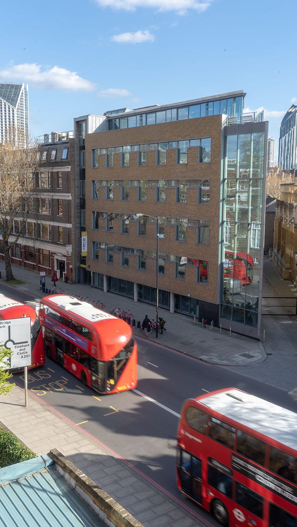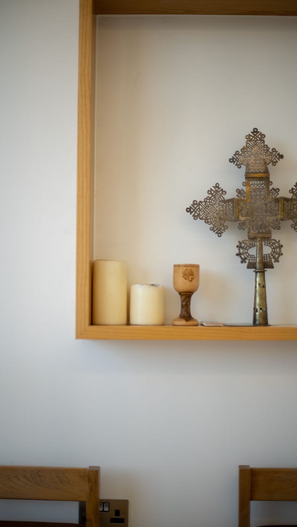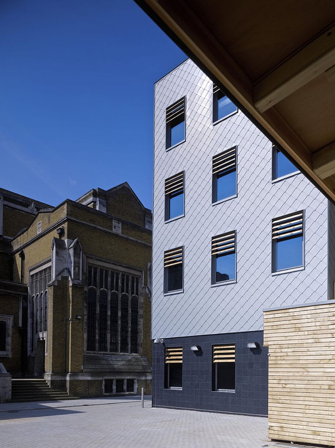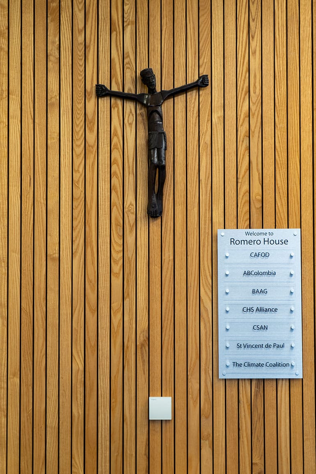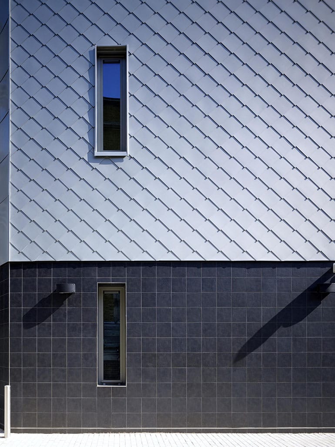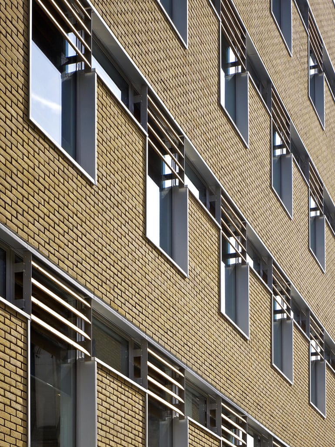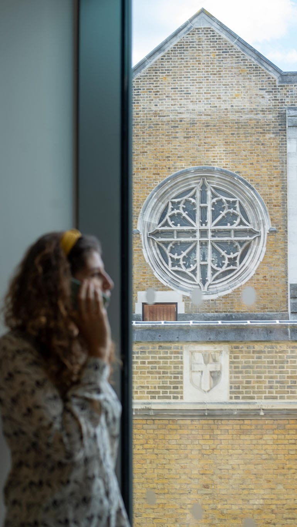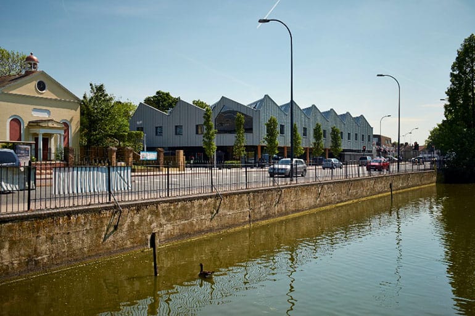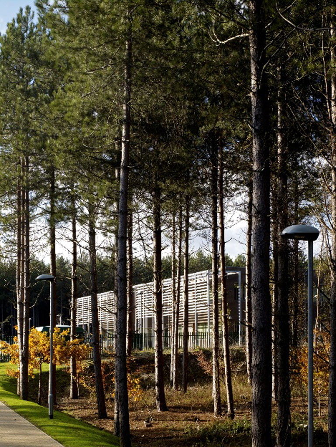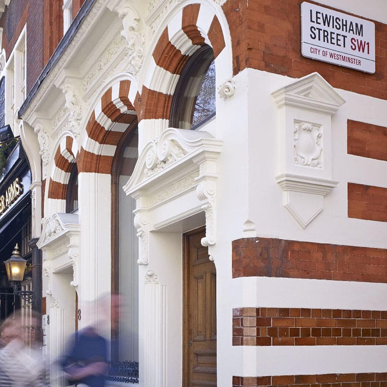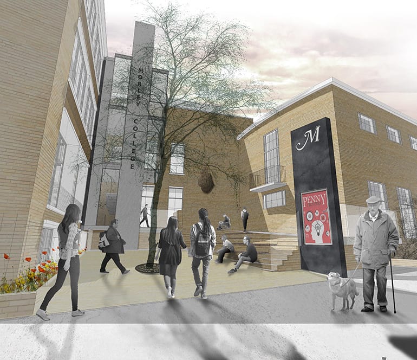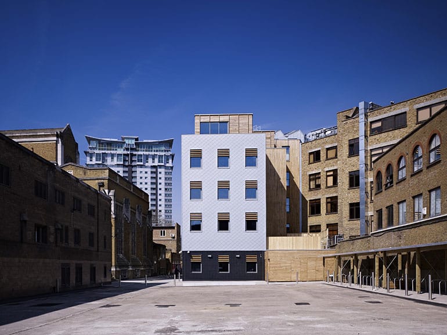
Romero House/CAFOD
The Catholic Agency for Overseas Development invited three architectural practices to present an image to them for a new headquarters building in Southwark. We didn’t feel we could make a meaningful proposal without finding out how they functioned, or what their aspirations were for the project, so we went to the interview with a roll of paper explaining how we could support them and won the commission. By not starting with an image, the client and ourselves had no preconceived idea of what the building would be, allowing a detailed briefing and analysis process to inform the evolution of our thinking.
The building that emerged from this process reflected the ethos of the client; touching the earth lightly and bringing their organisation together to improve their charitable mission. The client was prepared to be challenged and accept a non-institutional response to how their office should operate; the combined work of architect, building physiscs consultant and structural engineer developed a solution that fitted this brief. The triangular site meant that one elevation would always be enclosed by a party wall, limiting the amount of desk space that would receive natural light. Our solution gave away part of the plan to an atrium, allowing daylight to illuminate this third elevation and increase desk space. Drawing upon an earlier successful atrium solution used at the Zetter Hotel the void was used to allow passive ventilation and smoke clearance to operate and provide a visual connection between floors. Meeting rooms, kitchens and breakout spaces were placed on a half level between densely occupied open plan office floors, giving users a choice of support space to use and allowing floors in this multi-level building to mix.
A heavyweight structure is adopted with cooling pipework embedded in the ceilings. This thermally activated building solution draws heat out of the workspaces with primary energy coming from a ground source heat pump linked to boreholes. Windows are kept closed in summer and winter when the active systems are in use with fresh air delivered through a floor plenum; in spring and autumn external conditions allow the building to be passively ventilated.
The top floor café and terrace is the new heart to the building replacing the original headquarters garden, a need that was identified through staff consultation. Placing plant in the basement allows the roof space to opened up with all staff, rather than just senior management enjoying this amenity. The structure is lightweight timber, warmer in its feel and contrasting with the concrete floors below. When its warm the doors are opened up. In winter the heating goes on. It’s the space where work continues away from the desk.
Status: complete Sep 10
Contract Value: £8.6M
