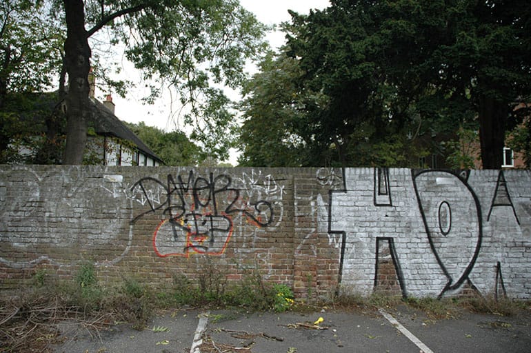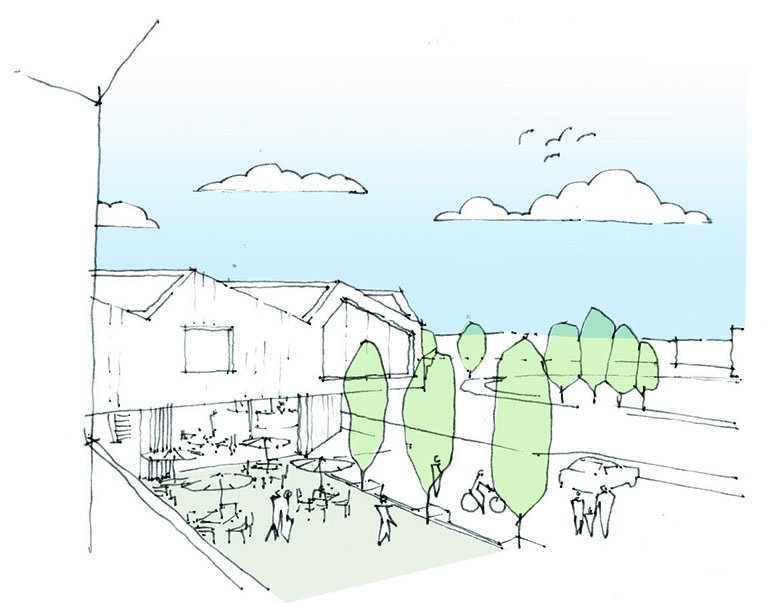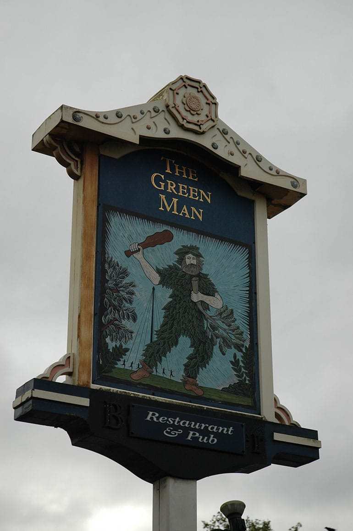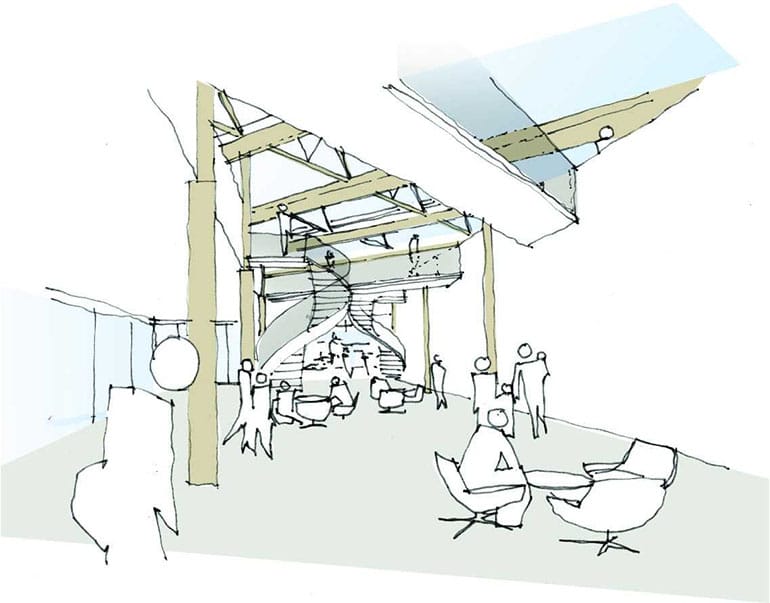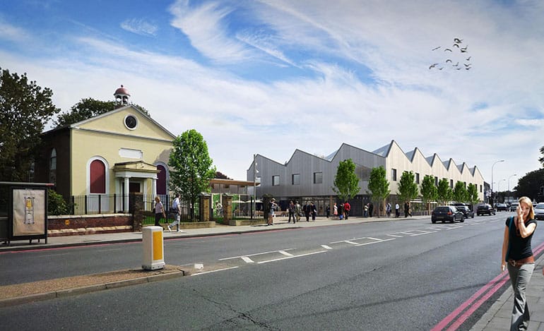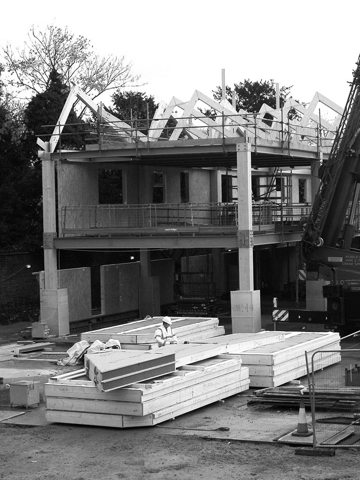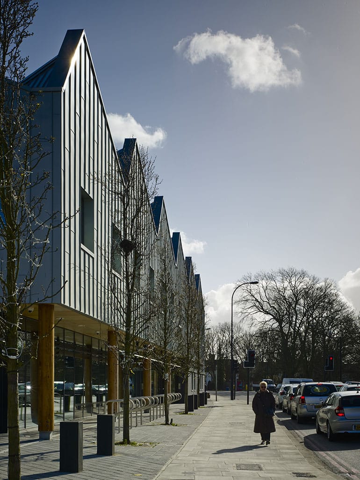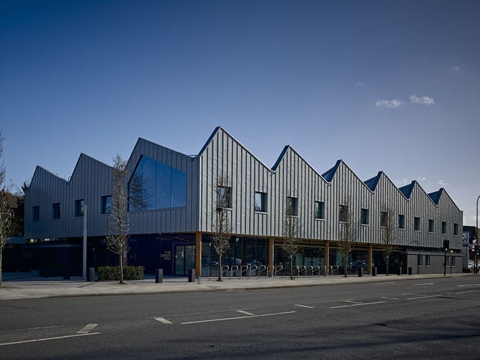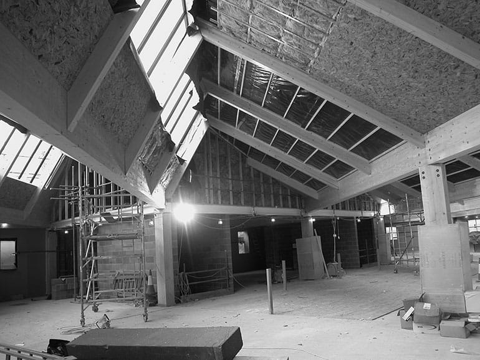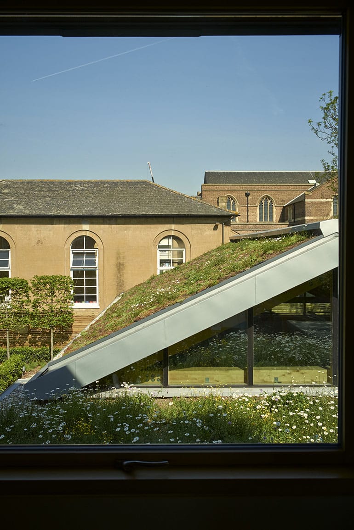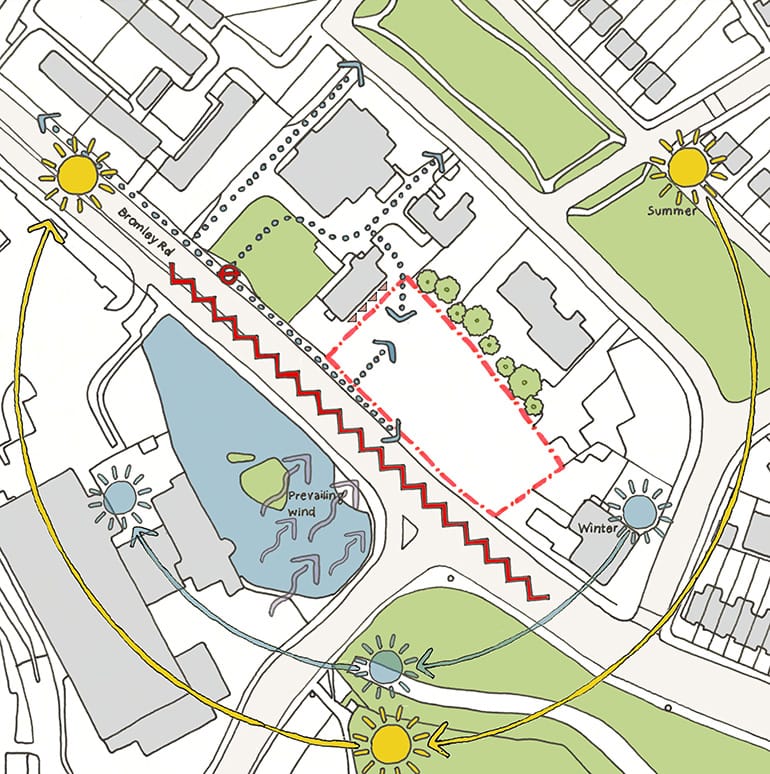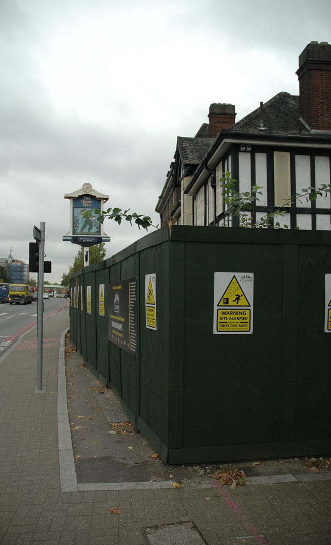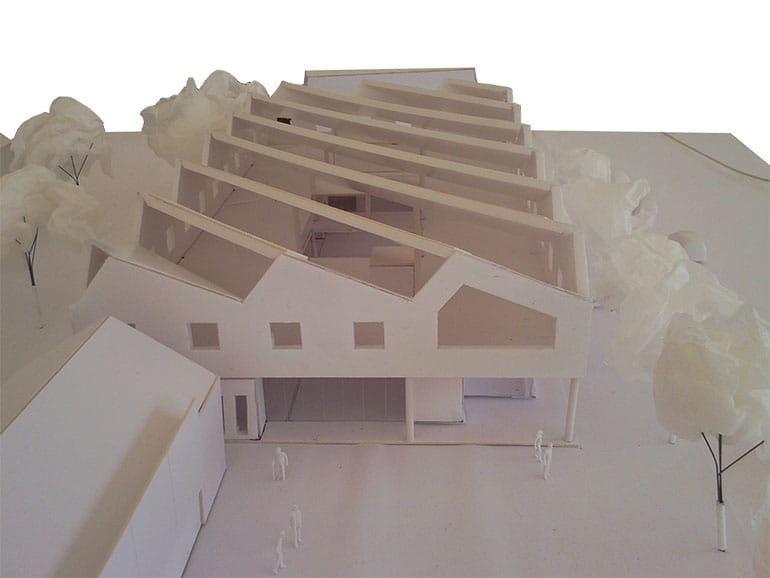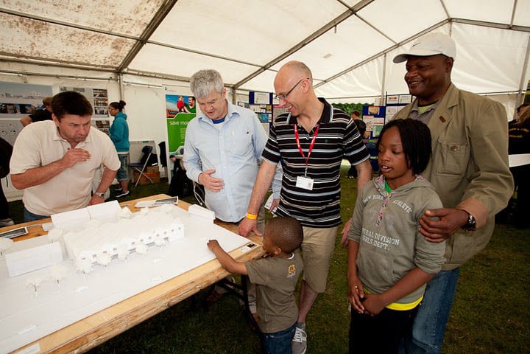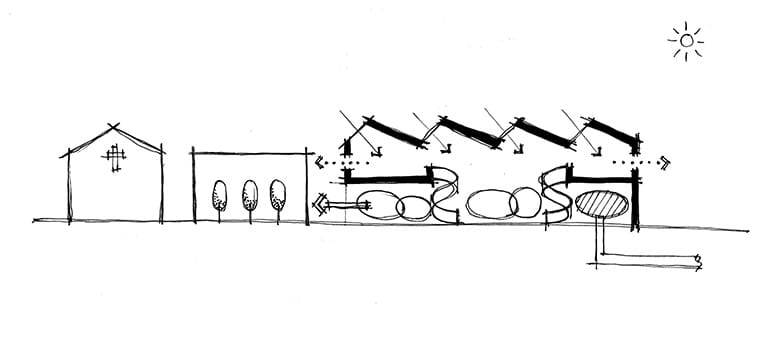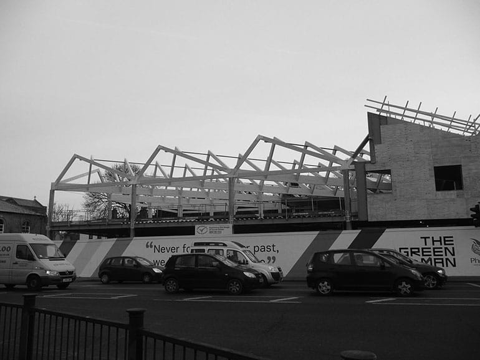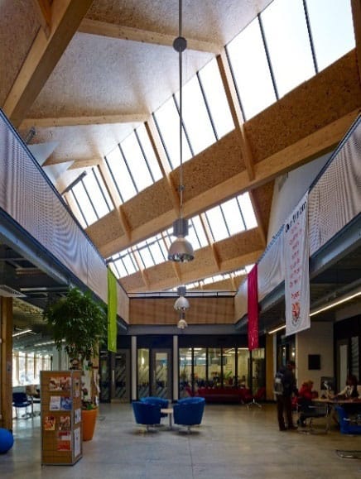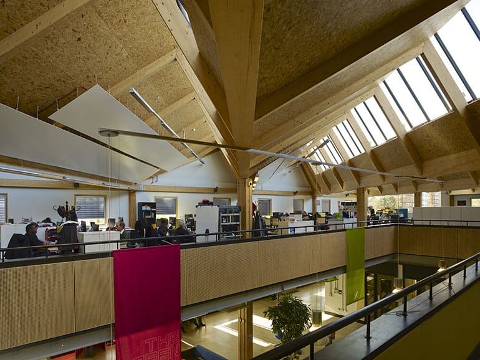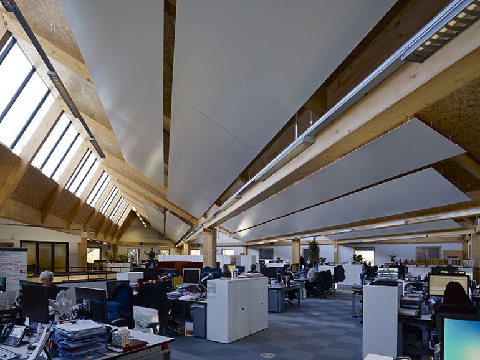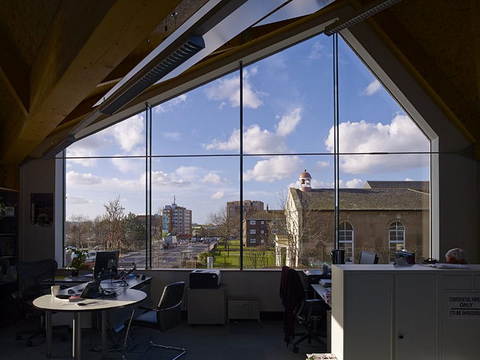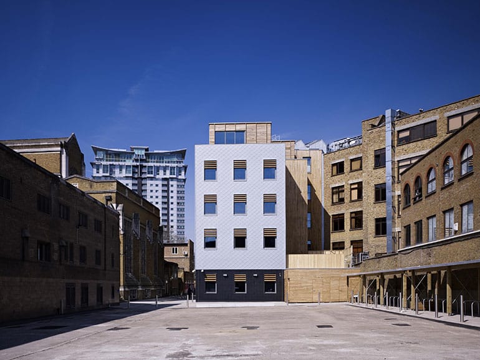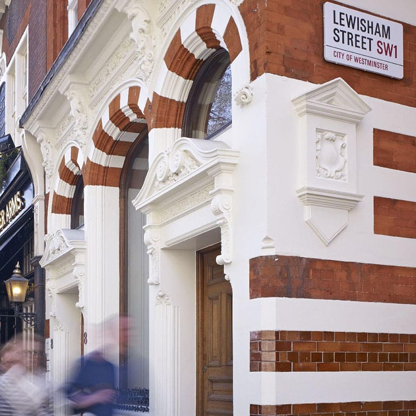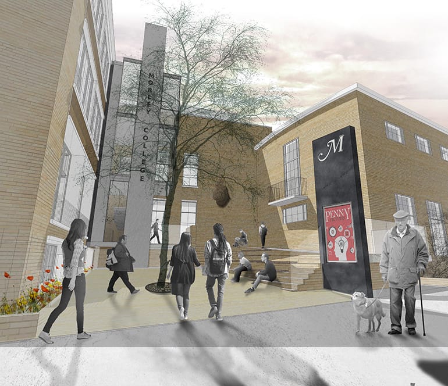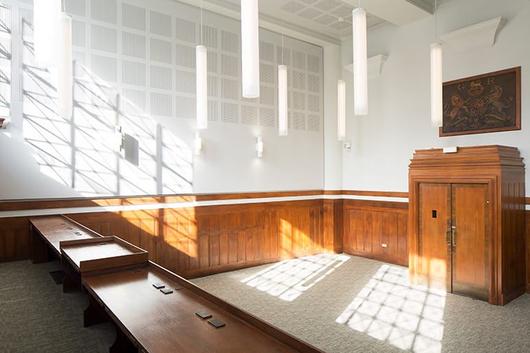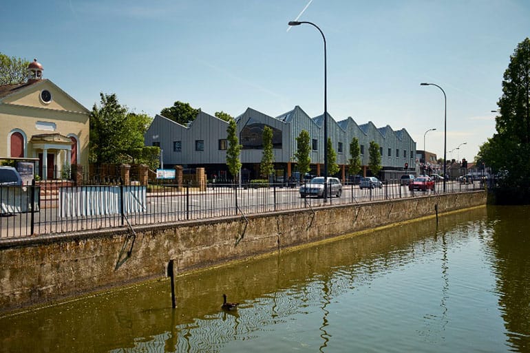
The Green Man
Phoenix had big aspirations, but a limited budget for their community headquarters building when they commissioned Black following an invited design competition. Our role was to creatively interpret this brief and evolve a solution in collaboration with the client that reflected their community led ethos.
The client is a Gateway Community Housing association led by residents and supported by a professional executive. Their new home on the former Green Man pub site was a promise to residents to build a hub in the heart of their neighbourhood that was distinctly different from the former council based housing offices; it also had to accommodate a café, credit union bank, a training kitchen for school dinner ladies and have space for large scale meetings.
If this was going to work on a £4m budget facilities and spaces needed to be multi-functional, and a radical building solution adopted. Our proposal was to build low and wide, rather than high, and use our environmental skills to create a well-tempered environment throughout. The composite timber, steel and concrete structure optimises the characteristics of each material to create a lightweight building that sequesters carbon and minimises foundation loads. Internally the timber adds warmth. The simple frame enables the building to address the road, but allows the roof to be turned north; the 45 degree geometry gives the building its distinct roof form and ensures north light penetrates deep into the plan without any solar gain. A mixed mode conditioning system with underfloor ventilation and radiant cooling panels operates only when external temperatures are too high or low for the openable windows to work effectively.
Open plan office space is arranged over the first floor, with a lightwell linking staff with residents using the community spaces on the level below. The relationship provides the right balance between privacy and openness to allow a strong relationship to be built within the organisation between residents and staff. During events the first floor balcony becomes a prime vantage point to the hub space below.
The building has the analogy of a shared marketplace. It’s loose fit philosophy providing flexibility and allowing the fit-out of the ground floor to change throughout the main construction period to incorporate all elements of the brief. The efficiency of the main building has enabled a second ‘Barn’ to be built within the same contract, addressing a new public square created to the side of ‘The Green Man’ which is framed on its third side by a listed chapel to St John the Baptist next door.
Status: complete Aug 13
Contract Value: £4.4M
