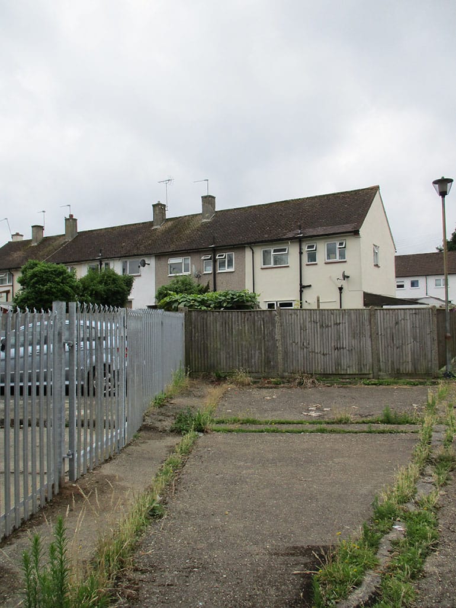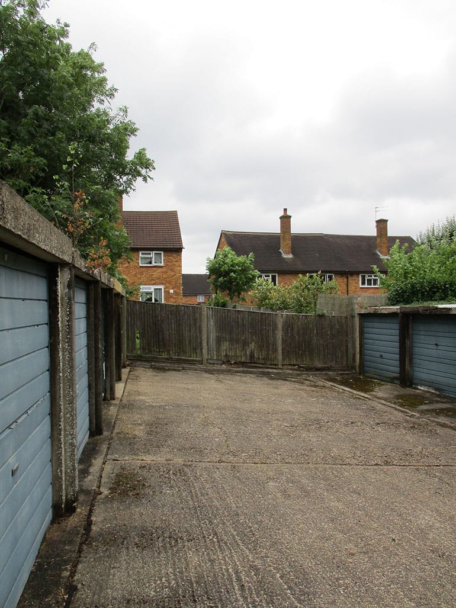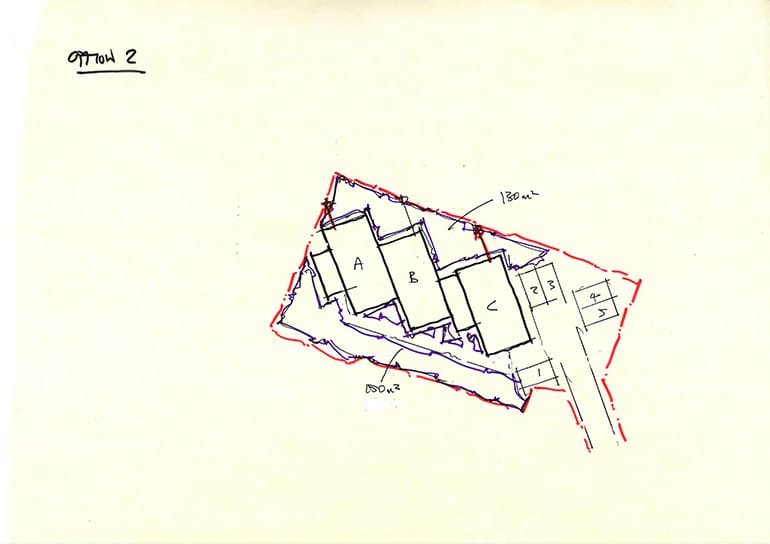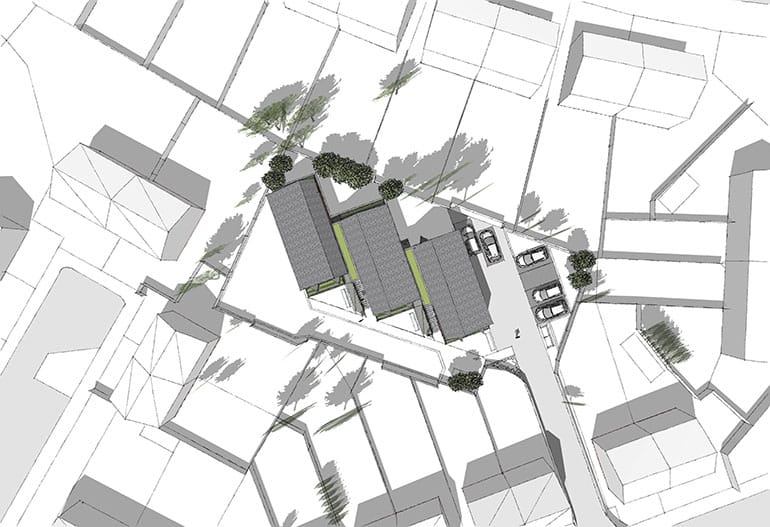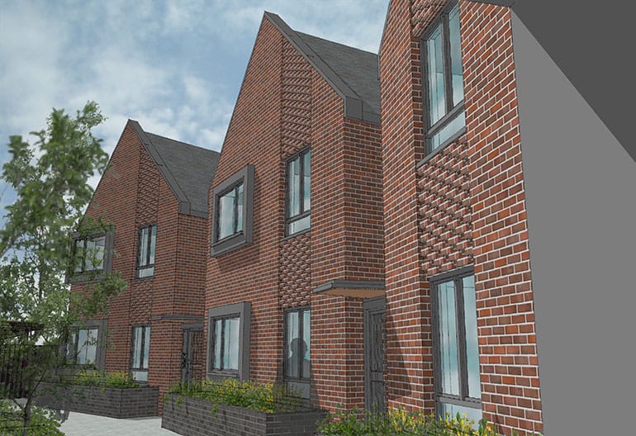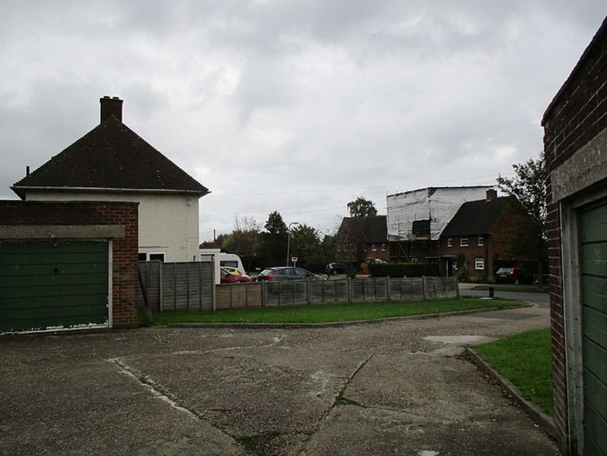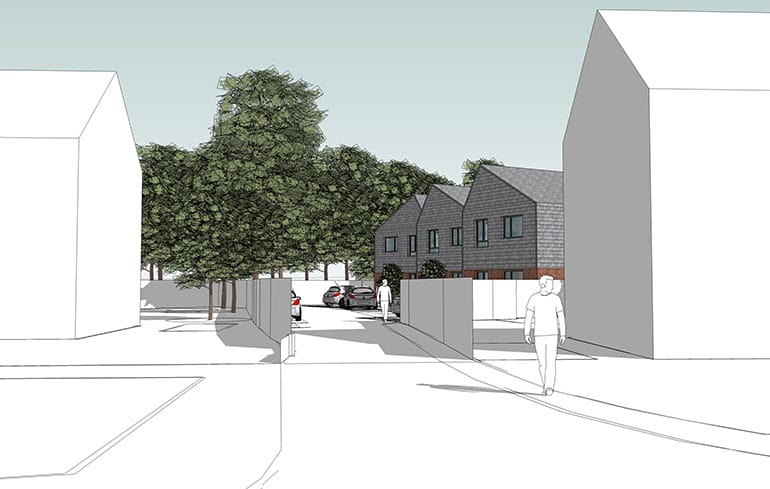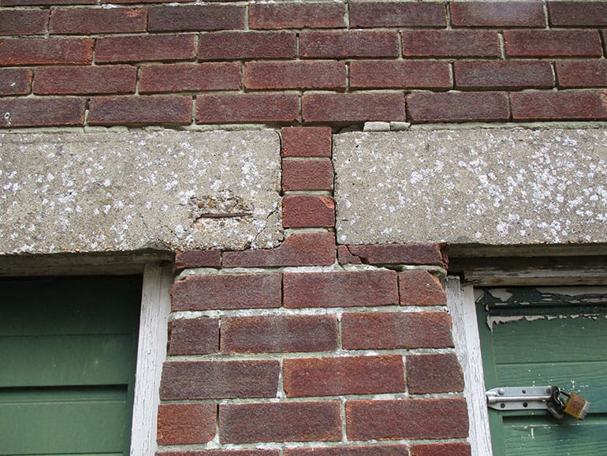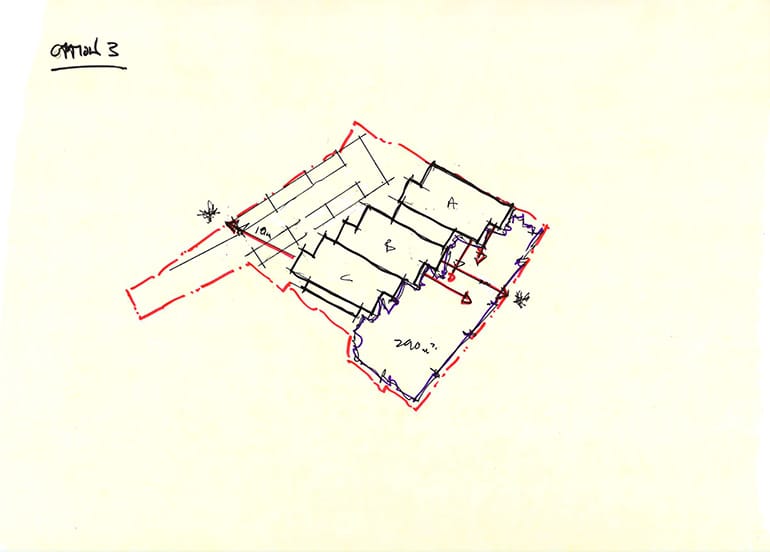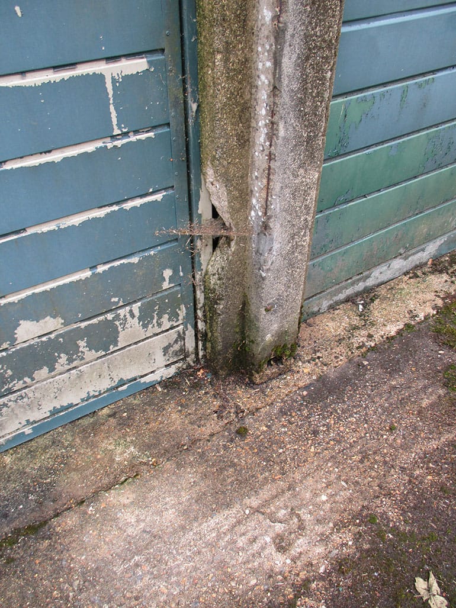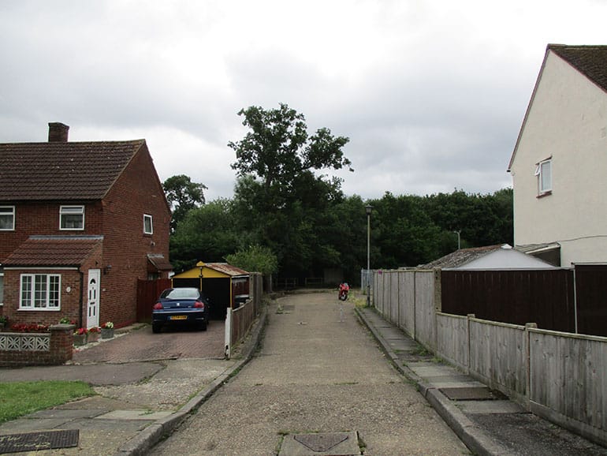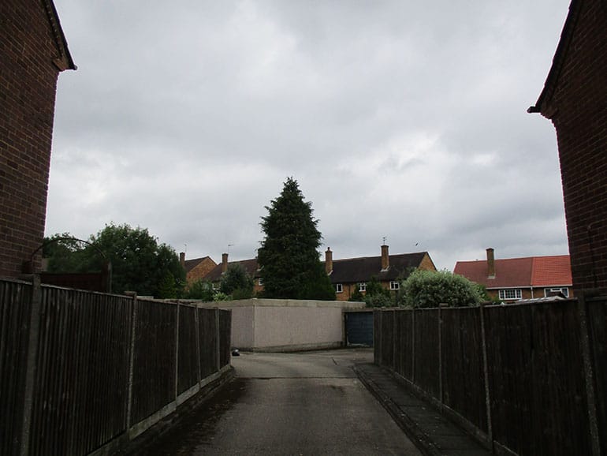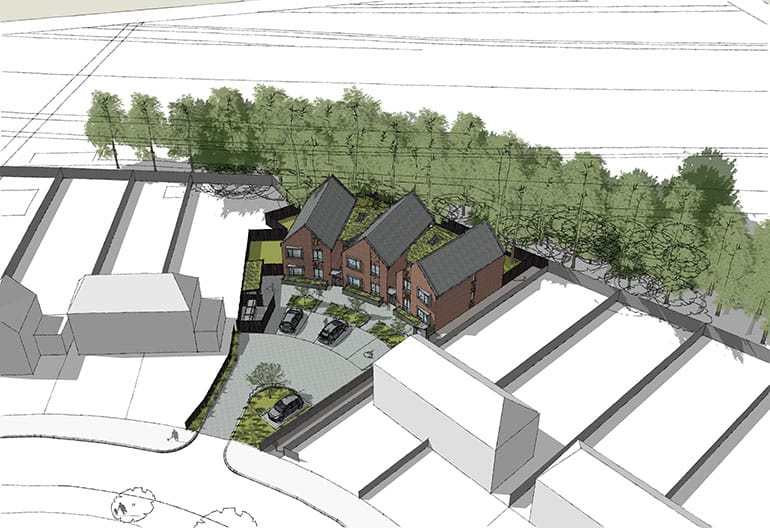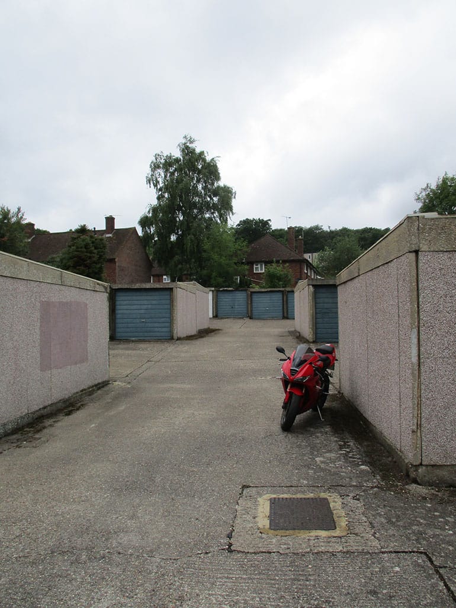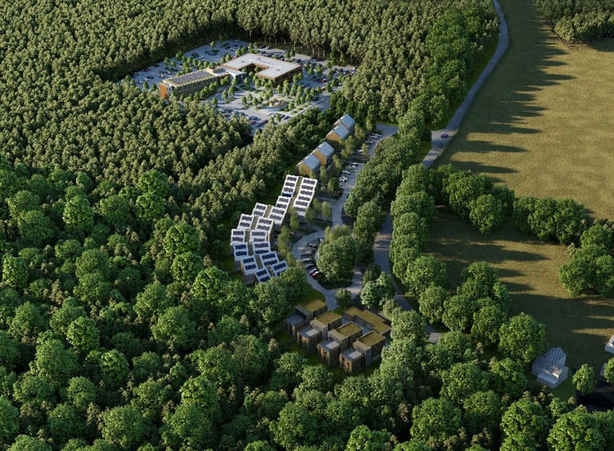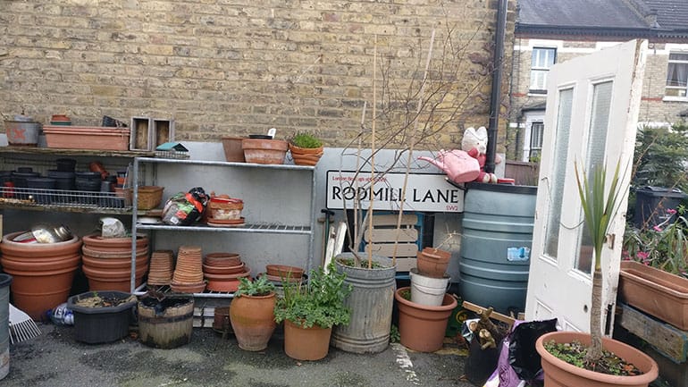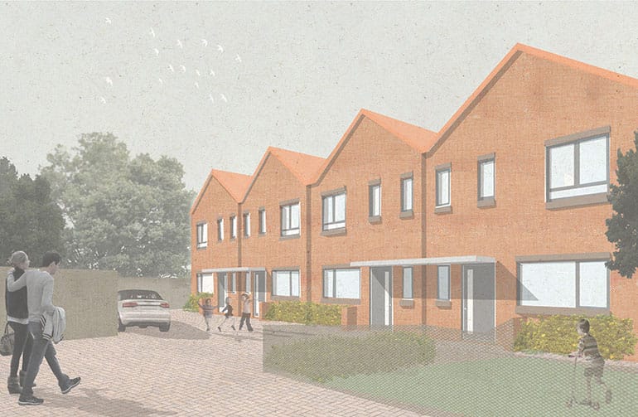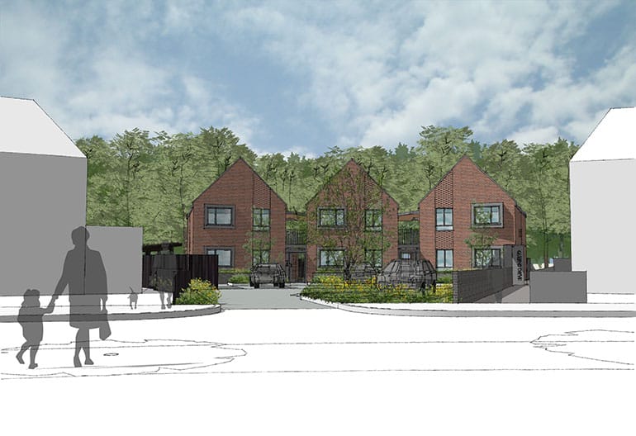
Three River Garage sites
Dual aspect housing with separate living/dining spaces for homeless families.
Challenged with gaining planning consent on three back land garage sites in established communities for homes allocated to homeless people; Black developed a typology to enable new flats to integrate into existing suburban communities whilst offering efficiency through modularisation.
Each block of flats is designed as a cluster of three two storey, two bed room homes. Articulated to fit the topography of each site through the common access staircases. Each flat consists of 4 modular components designed to fit through the narrow access route to the garages and to be erected with minimal disruption to neighbours.
Viewed as a group from within the surrounding gardens the asymmetric group of roofs merge with the semi-detached homes which surround them. The response is contextual through observing the character of the area, rather than just adopting its built form.
As local authorities increasingly need to respond to the homeless act of 2018 and see the longer term wellbeing benefits of well-conceived homes trickling down through the local economy, building on back land sites becomes increasingly viable.
These new homes for homeless families and individuals balance private space with communal amenity and car parking. Each house is dual aspect with separate kitchen and living spaces addressing the street, whilst bedrooms are sited to the rear.
Status: out to tender
Contract Value: £-
