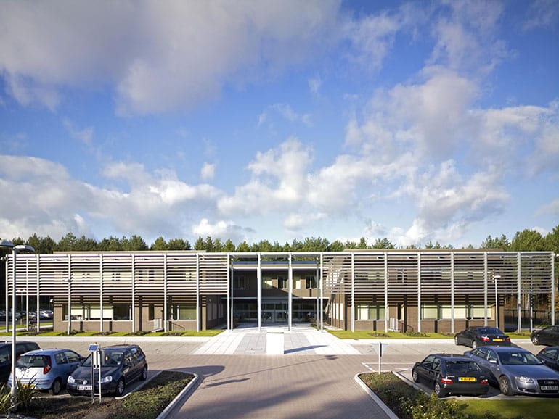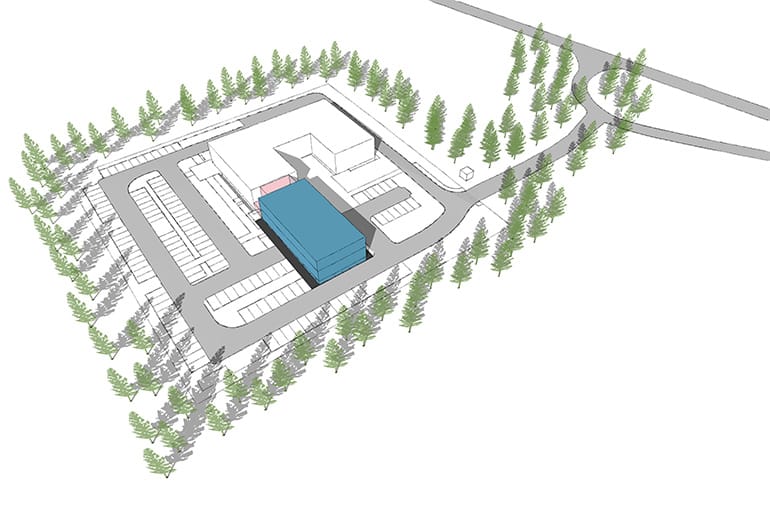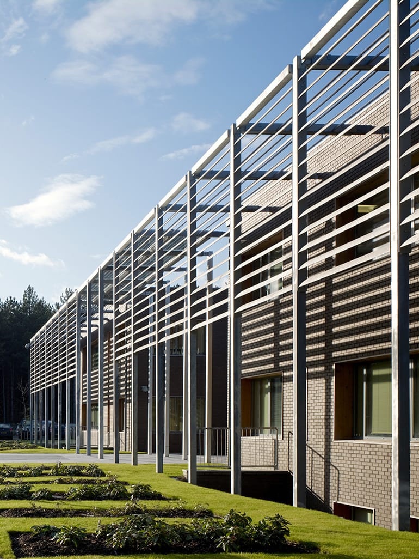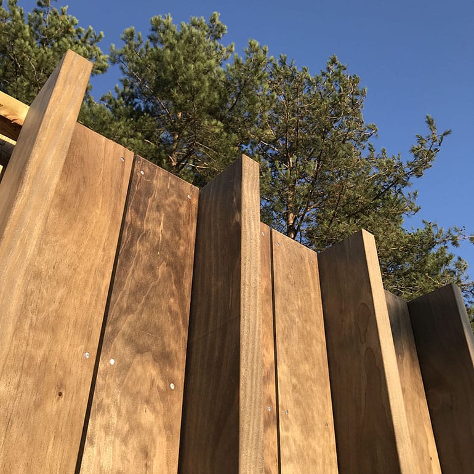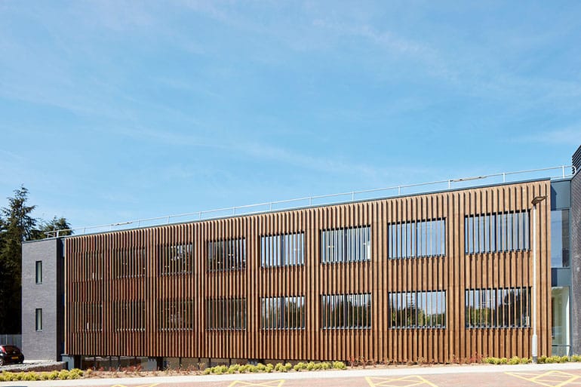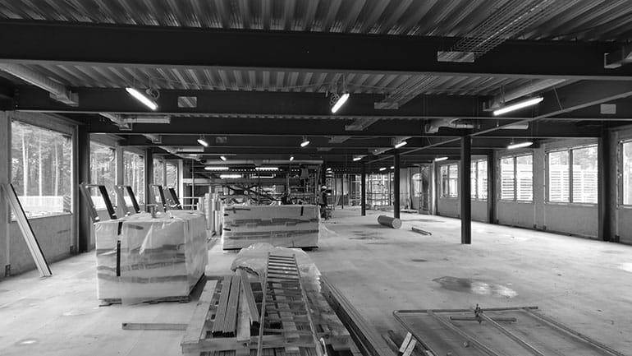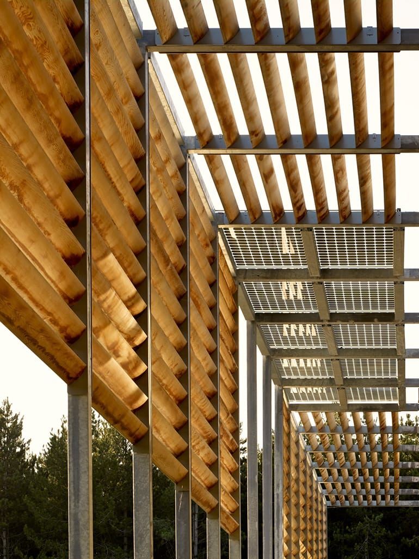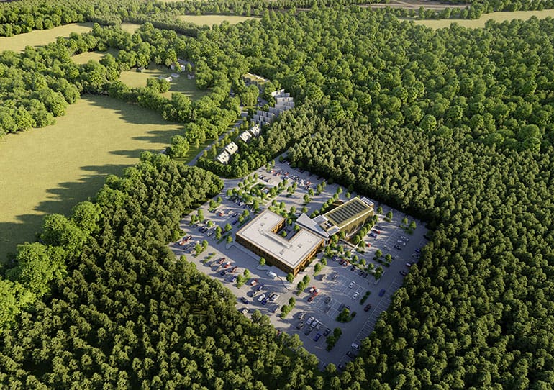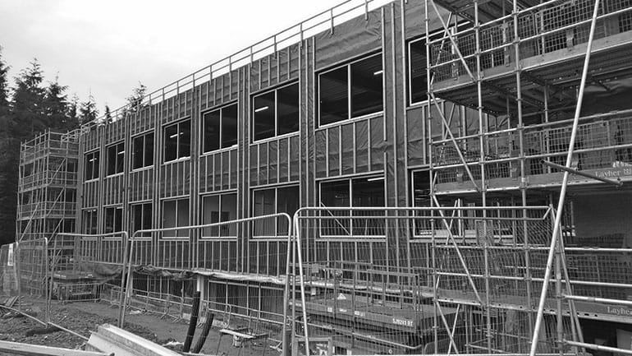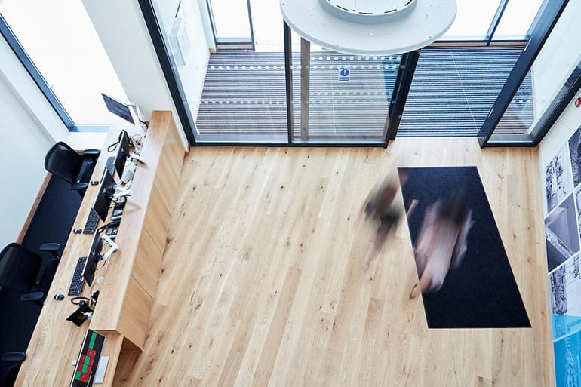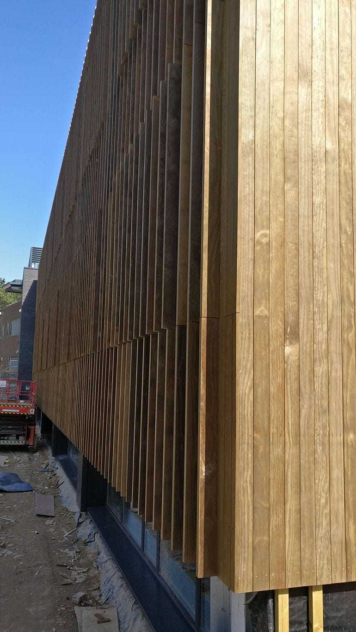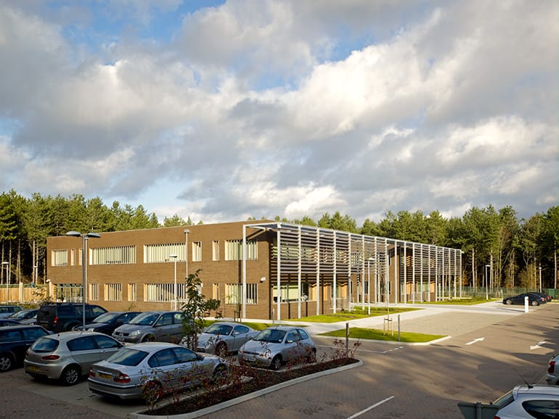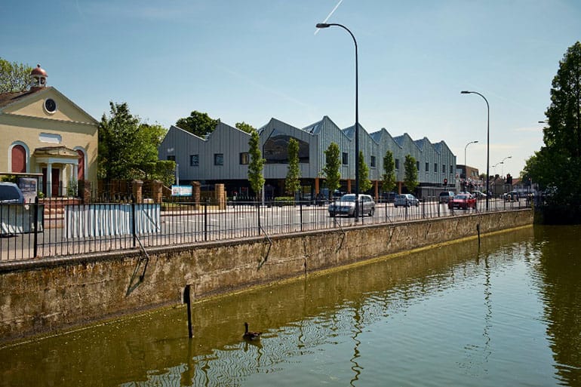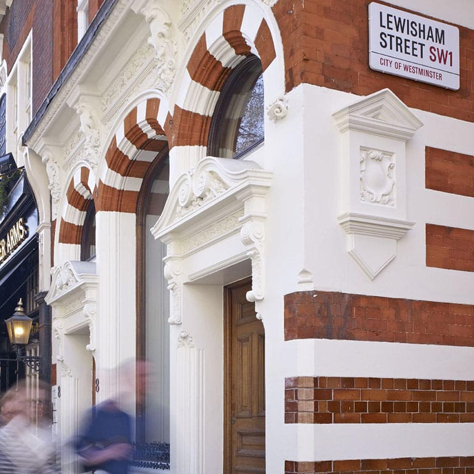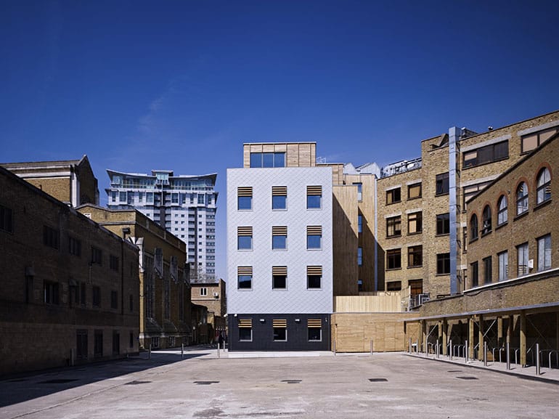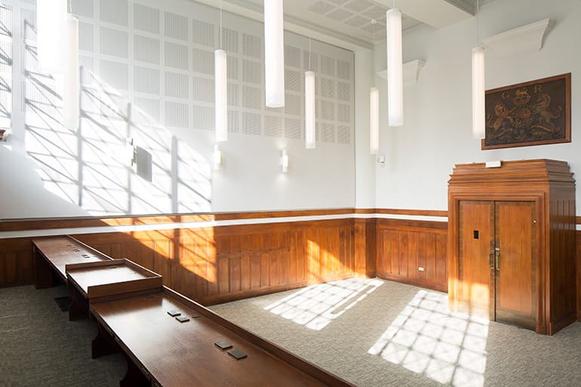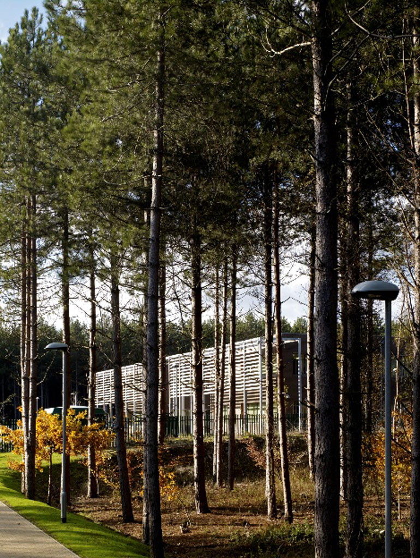
VolkerWessels Headquarters
Black designed and delivered phase 1 of VolkerFitzpatricks headquarters in 2008, creating a BREEAM Excellent workspace that was awarded Sustain Award for Design and Architecture 2009, Brick Awards Sustainability Award 2008 and Building Magazine Sustainable Building of the Year 2008.
Seven years later the practice has been re-commissioned to design an extension which will triple the capacity of the office and provide new construction academy training space.
The original office was an early adopter of ground source energy to heat and cool the building, combining the low carbon conditioning system with fresh air drawn from the adjacent coniferous plantation. Office spaces are clustered around a south facing entrance courtyard with a central reception space distributing staff to various departments around the building and creating a space to mix and share ideas.
The new extension needed to maintain the social and business benefits of a centralised reception; it was therefore decided to create a new single entrance where the old and new offices met and form an enhanced reception with open staircase and ancillary support spaces which served the whole development. This new triple height space links the upper floor workspaces with a basement training facility and futureproofs the building by enabling the extension to be sub-let if required.
The timber clad extension is orientated due north-south, with vertical shading to the east and west elevations of the main workspaces. A robust brick stair core and amenity block bookend the lighter weight office and visually connect it to the original brick clad office. SIPs panels have been selected to form an airtight and highly insulated building envelope that will quickly allow the fit-out to commence. This adopts a technology that was successfully used at the Green Man project in Lewisham and forms part of the practice’s ongoing use of sustainable and innovative products.
Status: complete Jun 19
Contract Value: £13M
